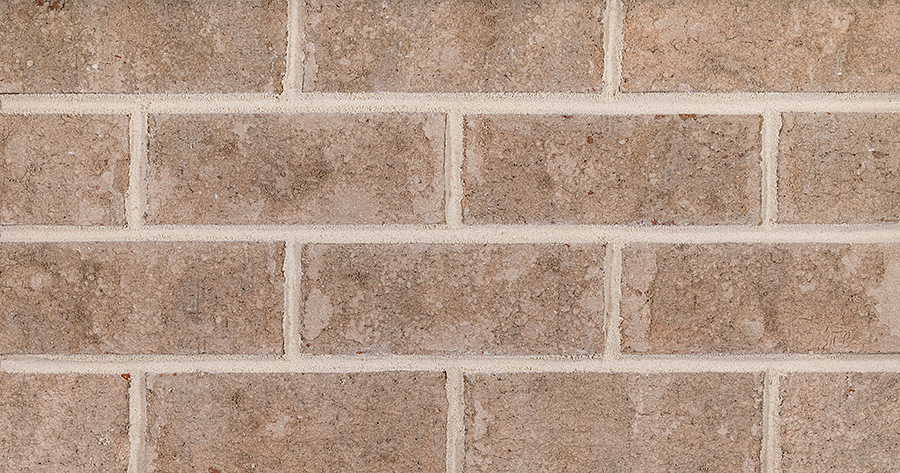Favorites
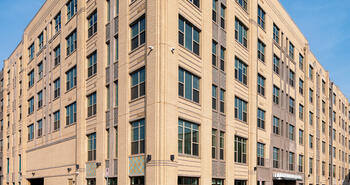
Dolomite Grey Wirecut, Urban Grey Klaycoat, Khaki Stone Klaycoat, Exterior 108 Corner [Custom]
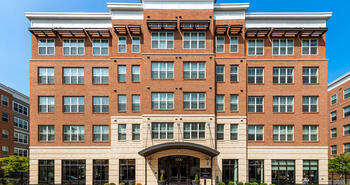
Sandford, Sandford Thin Brick, Shrewsbury
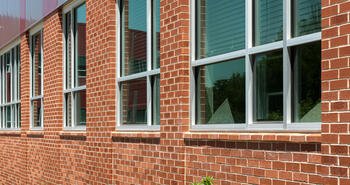
900 Red Matt, Baxter Brown Wirecut, Baxter Brown Smooth, Red Desert Velour
Red Smooth
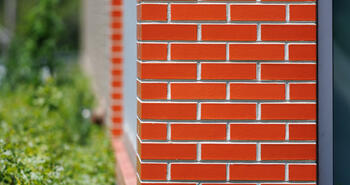
Pearl River Smooth, Custom Glaze
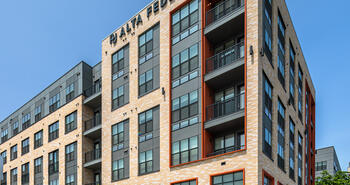
Dolomite Grey Wirecut, Beige with Speck (W42)
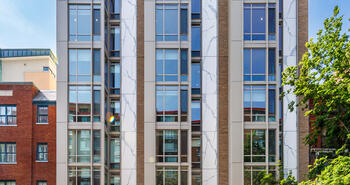
Flint Hills Roman Maximus
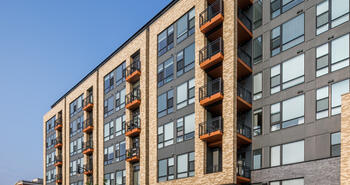
Cream White Wirecut, Rome Grey Wirecut
Advanced Cladding Systems
You May Also Be Interested In
We Can Help With Your Next Project
Discover the latest + greatest in design trends, industry news & pro tips from pros.
For all of your project needs, you’ll find everything you need at a Supply Center.
Let Us Know How We Can Help!
What Is a Tileable Image or Seamless Texture?
A tileable image, also known as a seamless image or seamless pattern, is an image that can be repeated infinitely in any direction without showing visible seams or edges where the image is repeated. This is achieved by designing the image in such a way that its edges match up perfectly when repeated, creating a seamless pattern.
Tileable images are commonly used by architects in digital design when applying products, such as brick, to a 3- or 2-D model of a structure. These types of images are especially helpful for brick products because they are often laid in a structured, repetitive pattern. By using a tileable texture image, architects and designers can create a seamless and consistent look across a project without the need for multiple images or complicated design techniques.
Some examples of commonly used tileable images include patterns like bricks, wood grain, or geometric shapes. When designing a tileable image, it's important to ensure that the edges match up perfectly and that there are no visible seams or distortions in the pattern. This can be achieved using image editing software, such as Photoshop, that allows designers to create and test the pattern by repeating it in all directions. Many of Glen-Gery’s brick products have tileable images available at the touch of your fingertips. On each product page, you will see a link to “download seamless tileable image”, and with one click, you have the tools to bring your digital project to life! Don’t see a tileable image for your favorite product? Email us at info@glengery.com to request the image. Once you are set on a project, contact us to get started with next steps. We can’t wait to see what you design!
Q: What if I don’t have my own rendering software?
A: Use our virtual design tool, Picture Perfect! With this tool you are able to upload an image, blueprint, or drawing of your project and our professionals will map your project in no time. Once the mapping is complete, you are ready to select and “try on” different brick prodcuts to find the perfect style for your design.
You May Also Be Interested In
We Can Help With Your Next Project
Discover the latest + greatest in design trends, industry news & pro tips from pros.
For all of your project needs, you’ll find everything you need at a Supply Center.
Let Us Know How We Can Help!
