Favorites
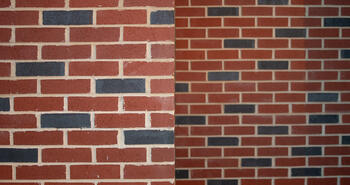
Granite Red Velour, Carbon Black Velour
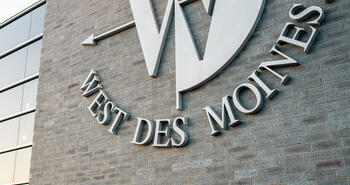
Ebonite Velour
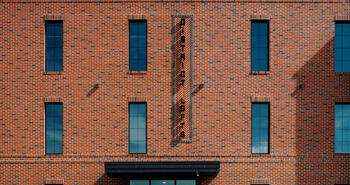
Granite Red Velour, Carbon Black Velour
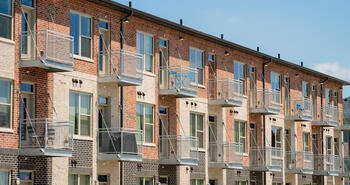
Black Williamsburg, Wellington Williamsburg
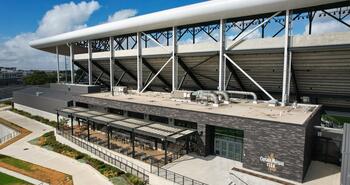
Custom Klaycoat
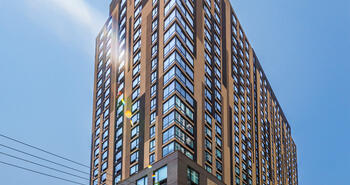
Dolomite Grey Wirecut, Mink Grey Smooth, Black Pearl Wirecut
Masonry Accessory Info Request
Masonry Accessory Info Request
Request more information about our masonry accessory product offering.
Status message
Debug: Image path is empty. in Drupal\twig_tweak\TwigTweakExtension::imageStyleFilter() (line 500 of modules/contrib/twig_tweak/src/TwigTweakExtension.php).
Drupal\twig_tweak\TwigTweakExtension::imageStyleFilter() (Line: 52) __TwigTemplate_db555a9a17eb891bb3880b2f7ae431d1->doDisplay() (Line: 388) Twig\Template->yield() (Line: 153) __TwigTemplate_fcd8bc630c126c6c857e5e50377a9702___221033016->doDisplay() (Line: 388) Twig\Template->yield() (Line: 52) __TwigTemplate_fcd8bc630c126c6c857e5e50377a9702->doDisplay() (Line: 388) Twig\Template->yield() (Line: 344) Twig\Template->display() (Line: 359) Twig\Template->render() (Line: 51) Twig\TemplateWrapper->render() (Line: 33) twig_render_template() (Line: 348) Drupal\Core\Theme\ThemeManager->render() (Line: 490) Drupal\Core\Render\Renderer->doRender() (Line: 248) Drupal\Core\Render\Renderer->render() (Line: 1204) Drupal\views\Plugin\views\field\FieldPluginBase->advancedRender() (Line: 238) template_preprocess_views_view_field() call_user_func_array() (Line: 261) Drupal\Core\Theme\ThemeManager->render() (Line: 490) Drupal\Core\Render\Renderer->doRender() (Line: 248) Drupal\Core\Render\Renderer->render() (Line: 1796) Drupal\views\Plugin\views\field\FieldPluginBase->theme() (Line: 769) Drupal\views\Plugin\views\style\StylePluginBase->elementPreRenderRow() call_user_func_array() (Line: 113) Drupal\Core\Render\Renderer->doTrustedCallback() (Line: 886) Drupal\Core\Render\Renderer->doCallback() (Line: 431) Drupal\Core\Render\Renderer->doRender() (Line: 248) Drupal\Core\Render\Renderer->render() (Line: 708) Drupal\views\Plugin\views\style\StylePluginBase->renderFields() (Line: 574) Drupal\views\Plugin\views\style\StylePluginBase->renderGrouping() (Line: 462) Drupal\views\Plugin\views\style\StylePluginBase->render() (Line: 2177) Drupal\views\Plugin\views\display\DisplayPluginBase->render() (Line: 1593) Drupal\views\ViewExecutable->render() (Line: 201) Drupal\views\Plugin\views\display\Page->execute() (Line: 1690) Drupal\views\ViewExecutable->executeDisplay() (Line: 81) Drupal\views\Element\View::preRenderViewElement() call_user_func_array() (Line: 113) Drupal\Core\Render\Renderer->doTrustedCallback() (Line: 886) Drupal\Core\Render\Renderer->doCallback() (Line: 431) Drupal\Core\Render\Renderer->doRender() (Line: 503) Drupal\Core\Render\Renderer->doRender() (Line: 248) Drupal\Core\Render\Renderer->render() (Line: 484) Drupal\Core\Template\TwigExtension->escapeFilter() (Line: 84) __TwigTemplate_2a4c8a9ffb1cb6725eb02fe44c1be2c5->doDisplay() (Line: 388) Twig\Template->yield() (Line: 344) Twig\Template->display() (Line: 359) Twig\Template->render() (Line: 51) Twig\TemplateWrapper->render() (Line: 33) twig_render_template() (Line: 348) Drupal\Core\Theme\ThemeManager->render() (Line: 490) Drupal\Core\Render\Renderer->doRender() (Line: 503) Drupal\Core\Render\Renderer->doRender() (Line: 248) Drupal\Core\Render\Renderer->render() (Line: 484) Drupal\Core\Template\TwigExtension->escapeFilter() (Line: 84) __TwigTemplate_9c3c2a1af6d276f7f33934c8144418e5->block_content() (Line: 432) Twig\Template->yieldBlock() (Line: 68) __TwigTemplate_9c3c2a1af6d276f7f33934c8144418e5->block_paragraph() (Line: 432) Twig\Template->yieldBlock() (Line: 51) __TwigTemplate_9c3c2a1af6d276f7f33934c8144418e5->doDisplay() (Line: 388) Twig\Template->yield() (Line: 344) Twig\Template->display() (Line: 359) Twig\Template->render() (Line: 51) Twig\TemplateWrapper->render() (Line: 33) twig_render_template() (Line: 348) Drupal\Core\Theme\ThemeManager->render() (Line: 490) Drupal\Core\Render\Renderer->doRender() (Line: 248) Drupal\Core\Render\Renderer->render() (Line: 484) Drupal\Core\Template\TwigExtension->escapeFilter() (Line: 64) __TwigTemplate_2a4c8a9ffb1cb6725eb02fe44c1be2c5->doDisplay() (Line: 388) Twig\Template->yield() (Line: 344) Twig\Template->display() (Line: 359) Twig\Template->render() (Line: 51) Twig\TemplateWrapper->render() (Line: 33) twig_render_template() (Line: 348) Drupal\Core\Theme\ThemeManager->render() (Line: 490) Drupal\Core\Render\Renderer->doRender() (Line: 503) Drupal\Core\Render\Renderer->doRender() (Line: 248) Drupal\Core\Render\Renderer->render() (Line: 484) Drupal\Core\Template\TwigExtension->escapeFilter() (Line: 105) __TwigTemplate_3ea76e43097b2ace5204b31bb4eb335a->doDisplay() (Line: 388) Twig\Template->yield() (Line: 344) Twig\Template->display() (Line: 359) Twig\Template->render() (Line: 51) Twig\TemplateWrapper->render() (Line: 33) twig_render_template() (Line: 348) Drupal\Core\Theme\ThemeManager->render() (Line: 490) Drupal\Core\Render\Renderer->doRender() (Line: 248) Drupal\Core\Render\Renderer->render() (Line: 238) Drupal\Core\Render\MainContent\HtmlRenderer->Drupal\Core\Render\MainContent\{closure}() (Line: 637) Drupal\Core\Render\Renderer->executeInRenderContext() (Line: 231) Drupal\Core\Render\MainContent\HtmlRenderer->prepare() (Line: 128) Drupal\Core\Render\MainContent\HtmlRenderer->renderResponse() (Line: 90) Drupal\Core\EventSubscriber\MainContentViewSubscriber->onViewRenderArray() call_user_func() (Line: 111) Drupal\Component\EventDispatcher\ContainerAwareEventDispatcher->dispatch() (Line: 186) Symfony\Component\HttpKernel\HttpKernel->handleRaw() (Line: 76) Symfony\Component\HttpKernel\HttpKernel->handle() (Line: 53) Drupal\Core\StackMiddleware\Session->handle() (Line: 48) Drupal\Core\StackMiddleware\KernelPreHandle->handle() (Line: 28) Drupal\Core\StackMiddleware\ContentLength->handle() (Line: 32) Drupal\big_pipe\StackMiddleware\ContentLength->handle() (Line: 201) Drupal\page_cache\StackMiddleware\PageCache->fetch() (Line: 138) Drupal\page_cache\StackMiddleware\PageCache->lookup() (Line: 87) Drupal\page_cache\StackMiddleware\PageCache->handle() (Line: 48) Drupal\Core\StackMiddleware\ReverseProxyMiddleware->handle() (Line: 51) Drupal\Core\StackMiddleware\NegotiationMiddleware->handle() (Line: 36) Drupal\Core\StackMiddleware\AjaxPageState->handle() (Line: 51) Drupal\Core\StackMiddleware\StackedHttpKernel->handle() (Line: 741) Drupal\Core\DrupalKernel->handle() (Line: 19)Debug: Image path is empty. in Drupal\twig_tweak\TwigTweakExtension::imageStyleFilter() (line 500 of modules/contrib/twig_tweak/src/TwigTweakExtension.php).
Drupal\twig_tweak\TwigTweakExtension::imageStyleFilter() (Line: 52) __TwigTemplate_db555a9a17eb891bb3880b2f7ae431d1->doDisplay() (Line: 388) Twig\Template->yield() (Line: 153) __TwigTemplate_fcd8bc630c126c6c857e5e50377a9702___221033016->doDisplay() (Line: 388) Twig\Template->yield() (Line: 52) __TwigTemplate_fcd8bc630c126c6c857e5e50377a9702->doDisplay() (Line: 388) Twig\Template->yield() (Line: 344) Twig\Template->display() (Line: 359) Twig\Template->render() (Line: 51) Twig\TemplateWrapper->render() (Line: 33) twig_render_template() (Line: 348) Drupal\Core\Theme\ThemeManager->render() (Line: 490) Drupal\Core\Render\Renderer->doRender() (Line: 248) Drupal\Core\Render\Renderer->render() (Line: 1204) Drupal\views\Plugin\views\field\FieldPluginBase->advancedRender() (Line: 238) template_preprocess_views_view_field() call_user_func_array() (Line: 261) Drupal\Core\Theme\ThemeManager->render() (Line: 490) Drupal\Core\Render\Renderer->doRender() (Line: 248) Drupal\Core\Render\Renderer->render() (Line: 1796) Drupal\views\Plugin\views\field\FieldPluginBase->theme() (Line: 769) Drupal\views\Plugin\views\style\StylePluginBase->elementPreRenderRow() call_user_func_array() (Line: 113) Drupal\Core\Render\Renderer->doTrustedCallback() (Line: 886) Drupal\Core\Render\Renderer->doCallback() (Line: 431) Drupal\Core\Render\Renderer->doRender() (Line: 248) Drupal\Core\Render\Renderer->render() (Line: 708) Drupal\views\Plugin\views\style\StylePluginBase->renderFields() (Line: 574) Drupal\views\Plugin\views\style\StylePluginBase->renderGrouping() (Line: 462) Drupal\views\Plugin\views\style\StylePluginBase->render() (Line: 2177) Drupal\views\Plugin\views\display\DisplayPluginBase->render() (Line: 1593) Drupal\views\ViewExecutable->render() (Line: 201) Drupal\views\Plugin\views\display\Page->execute() (Line: 1690) Drupal\views\ViewExecutable->executeDisplay() (Line: 81) Drupal\views\Element\View::preRenderViewElement() call_user_func_array() (Line: 113) Drupal\Core\Render\Renderer->doTrustedCallback() (Line: 886) Drupal\Core\Render\Renderer->doCallback() (Line: 431) Drupal\Core\Render\Renderer->doRender() (Line: 503) Drupal\Core\Render\Renderer->doRender() (Line: 248) Drupal\Core\Render\Renderer->render() (Line: 484) Drupal\Core\Template\TwigExtension->escapeFilter() (Line: 84) __TwigTemplate_2a4c8a9ffb1cb6725eb02fe44c1be2c5->doDisplay() (Line: 388) Twig\Template->yield() (Line: 344) Twig\Template->display() (Line: 359) Twig\Template->render() (Line: 51) Twig\TemplateWrapper->render() (Line: 33) twig_render_template() (Line: 348) Drupal\Core\Theme\ThemeManager->render() (Line: 490) Drupal\Core\Render\Renderer->doRender() (Line: 503) Drupal\Core\Render\Renderer->doRender() (Line: 248) Drupal\Core\Render\Renderer->render() (Line: 484) Drupal\Core\Template\TwigExtension->escapeFilter() (Line: 84) __TwigTemplate_9c3c2a1af6d276f7f33934c8144418e5->block_content() (Line: 432) Twig\Template->yieldBlock() (Line: 68) __TwigTemplate_9c3c2a1af6d276f7f33934c8144418e5->block_paragraph() (Line: 432) Twig\Template->yieldBlock() (Line: 51) __TwigTemplate_9c3c2a1af6d276f7f33934c8144418e5->doDisplay() (Line: 388) Twig\Template->yield() (Line: 344) Twig\Template->display() (Line: 359) Twig\Template->render() (Line: 51) Twig\TemplateWrapper->render() (Line: 33) twig_render_template() (Line: 348) Drupal\Core\Theme\ThemeManager->render() (Line: 490) Drupal\Core\Render\Renderer->doRender() (Line: 248) Drupal\Core\Render\Renderer->render() (Line: 484) Drupal\Core\Template\TwigExtension->escapeFilter() (Line: 64) __TwigTemplate_2a4c8a9ffb1cb6725eb02fe44c1be2c5->doDisplay() (Line: 388) Twig\Template->yield() (Line: 344) Twig\Template->display() (Line: 359) Twig\Template->render() (Line: 51) Twig\TemplateWrapper->render() (Line: 33) twig_render_template() (Line: 348) Drupal\Core\Theme\ThemeManager->render() (Line: 490) Drupal\Core\Render\Renderer->doRender() (Line: 503) Drupal\Core\Render\Renderer->doRender() (Line: 248) Drupal\Core\Render\Renderer->render() (Line: 484) Drupal\Core\Template\TwigExtension->escapeFilter() (Line: 105) __TwigTemplate_3ea76e43097b2ace5204b31bb4eb335a->doDisplay() (Line: 388) Twig\Template->yield() (Line: 344) Twig\Template->display() (Line: 359) Twig\Template->render() (Line: 51) Twig\TemplateWrapper->render() (Line: 33) twig_render_template() (Line: 348) Drupal\Core\Theme\ThemeManager->render() (Line: 490) Drupal\Core\Render\Renderer->doRender() (Line: 248) Drupal\Core\Render\Renderer->render() (Line: 238) Drupal\Core\Render\MainContent\HtmlRenderer->Drupal\Core\Render\MainContent\{closure}() (Line: 637) Drupal\Core\Render\Renderer->executeInRenderContext() (Line: 231) Drupal\Core\Render\MainContent\HtmlRenderer->prepare() (Line: 128) Drupal\Core\Render\MainContent\HtmlRenderer->renderResponse() (Line: 90) Drupal\Core\EventSubscriber\MainContentViewSubscriber->onViewRenderArray() call_user_func() (Line: 111) Drupal\Component\EventDispatcher\ContainerAwareEventDispatcher->dispatch() (Line: 186) Symfony\Component\HttpKernel\HttpKernel->handleRaw() (Line: 76) Symfony\Component\HttpKernel\HttpKernel->handle() (Line: 53) Drupal\Core\StackMiddleware\Session->handle() (Line: 48) Drupal\Core\StackMiddleware\KernelPreHandle->handle() (Line: 28) Drupal\Core\StackMiddleware\ContentLength->handle() (Line: 32) Drupal\big_pipe\StackMiddleware\ContentLength->handle() (Line: 201) Drupal\page_cache\StackMiddleware\PageCache->fetch() (Line: 138) Drupal\page_cache\StackMiddleware\PageCache->lookup() (Line: 87) Drupal\page_cache\StackMiddleware\PageCache->handle() (Line: 48) Drupal\Core\StackMiddleware\ReverseProxyMiddleware->handle() (Line: 51) Drupal\Core\StackMiddleware\NegotiationMiddleware->handle() (Line: 36) Drupal\Core\StackMiddleware\AjaxPageState->handle() (Line: 51) Drupal\Core\StackMiddleware\StackedHttpKernel->handle() (Line: 741) Drupal\Core\DrupalKernel->handle() (Line: 19)Debug: Image path is empty. in Drupal\twig_tweak\TwigTweakExtension::imageStyleFilter() (line 500 of modules/contrib/twig_tweak/src/TwigTweakExtension.php).
Drupal\twig_tweak\TwigTweakExtension::imageStyleFilter() (Line: 52) __TwigTemplate_db555a9a17eb891bb3880b2f7ae431d1->doDisplay() (Line: 388) Twig\Template->yield() (Line: 153) __TwigTemplate_fcd8bc630c126c6c857e5e50377a9702___221033016->doDisplay() (Line: 388) Twig\Template->yield() (Line: 52) __TwigTemplate_fcd8bc630c126c6c857e5e50377a9702->doDisplay() (Line: 388) Twig\Template->yield() (Line: 344) Twig\Template->display() (Line: 359) Twig\Template->render() (Line: 51) Twig\TemplateWrapper->render() (Line: 33) twig_render_template() (Line: 348) Drupal\Core\Theme\ThemeManager->render() (Line: 490) Drupal\Core\Render\Renderer->doRender() (Line: 248) Drupal\Core\Render\Renderer->render() (Line: 1204) Drupal\views\Plugin\views\field\FieldPluginBase->advancedRender() (Line: 238) template_preprocess_views_view_field() call_user_func_array() (Line: 261) Drupal\Core\Theme\ThemeManager->render() (Line: 490) Drupal\Core\Render\Renderer->doRender() (Line: 248) Drupal\Core\Render\Renderer->render() (Line: 1796) Drupal\views\Plugin\views\field\FieldPluginBase->theme() (Line: 769) Drupal\views\Plugin\views\style\StylePluginBase->elementPreRenderRow() call_user_func_array() (Line: 113) Drupal\Core\Render\Renderer->doTrustedCallback() (Line: 886) Drupal\Core\Render\Renderer->doCallback() (Line: 431) Drupal\Core\Render\Renderer->doRender() (Line: 248) Drupal\Core\Render\Renderer->render() (Line: 708) Drupal\views\Plugin\views\style\StylePluginBase->renderFields() (Line: 574) Drupal\views\Plugin\views\style\StylePluginBase->renderGrouping() (Line: 462) Drupal\views\Plugin\views\style\StylePluginBase->render() (Line: 2177) Drupal\views\Plugin\views\display\DisplayPluginBase->render() (Line: 1593) Drupal\views\ViewExecutable->render() (Line: 201) Drupal\views\Plugin\views\display\Page->execute() (Line: 1690) Drupal\views\ViewExecutable->executeDisplay() (Line: 81) Drupal\views\Element\View::preRenderViewElement() call_user_func_array() (Line: 113) Drupal\Core\Render\Renderer->doTrustedCallback() (Line: 886) Drupal\Core\Render\Renderer->doCallback() (Line: 431) Drupal\Core\Render\Renderer->doRender() (Line: 503) Drupal\Core\Render\Renderer->doRender() (Line: 248) Drupal\Core\Render\Renderer->render() (Line: 484) Drupal\Core\Template\TwigExtension->escapeFilter() (Line: 84) __TwigTemplate_2a4c8a9ffb1cb6725eb02fe44c1be2c5->doDisplay() (Line: 388) Twig\Template->yield() (Line: 344) Twig\Template->display() (Line: 359) Twig\Template->render() (Line: 51) Twig\TemplateWrapper->render() (Line: 33) twig_render_template() (Line: 348) Drupal\Core\Theme\ThemeManager->render() (Line: 490) Drupal\Core\Render\Renderer->doRender() (Line: 503) Drupal\Core\Render\Renderer->doRender() (Line: 248) Drupal\Core\Render\Renderer->render() (Line: 484) Drupal\Core\Template\TwigExtension->escapeFilter() (Line: 84) __TwigTemplate_9c3c2a1af6d276f7f33934c8144418e5->block_content() (Line: 432) Twig\Template->yieldBlock() (Line: 68) __TwigTemplate_9c3c2a1af6d276f7f33934c8144418e5->block_paragraph() (Line: 432) Twig\Template->yieldBlock() (Line: 51) __TwigTemplate_9c3c2a1af6d276f7f33934c8144418e5->doDisplay() (Line: 388) Twig\Template->yield() (Line: 344) Twig\Template->display() (Line: 359) Twig\Template->render() (Line: 51) Twig\TemplateWrapper->render() (Line: 33) twig_render_template() (Line: 348) Drupal\Core\Theme\ThemeManager->render() (Line: 490) Drupal\Core\Render\Renderer->doRender() (Line: 248) Drupal\Core\Render\Renderer->render() (Line: 484) Drupal\Core\Template\TwigExtension->escapeFilter() (Line: 64) __TwigTemplate_2a4c8a9ffb1cb6725eb02fe44c1be2c5->doDisplay() (Line: 388) Twig\Template->yield() (Line: 344) Twig\Template->display() (Line: 359) Twig\Template->render() (Line: 51) Twig\TemplateWrapper->render() (Line: 33) twig_render_template() (Line: 348) Drupal\Core\Theme\ThemeManager->render() (Line: 490) Drupal\Core\Render\Renderer->doRender() (Line: 503) Drupal\Core\Render\Renderer->doRender() (Line: 248) Drupal\Core\Render\Renderer->render() (Line: 484) Drupal\Core\Template\TwigExtension->escapeFilter() (Line: 105) __TwigTemplate_3ea76e43097b2ace5204b31bb4eb335a->doDisplay() (Line: 388) Twig\Template->yield() (Line: 344) Twig\Template->display() (Line: 359) Twig\Template->render() (Line: 51) Twig\TemplateWrapper->render() (Line: 33) twig_render_template() (Line: 348) Drupal\Core\Theme\ThemeManager->render() (Line: 490) Drupal\Core\Render\Renderer->doRender() (Line: 248) Drupal\Core\Render\Renderer->render() (Line: 238) Drupal\Core\Render\MainContent\HtmlRenderer->Drupal\Core\Render\MainContent\{closure}() (Line: 637) Drupal\Core\Render\Renderer->executeInRenderContext() (Line: 231) Drupal\Core\Render\MainContent\HtmlRenderer->prepare() (Line: 128) Drupal\Core\Render\MainContent\HtmlRenderer->renderResponse() (Line: 90) Drupal\Core\EventSubscriber\MainContentViewSubscriber->onViewRenderArray() call_user_func() (Line: 111) Drupal\Component\EventDispatcher\ContainerAwareEventDispatcher->dispatch() (Line: 186) Symfony\Component\HttpKernel\HttpKernel->handleRaw() (Line: 76) Symfony\Component\HttpKernel\HttpKernel->handle() (Line: 53) Drupal\Core\StackMiddleware\Session->handle() (Line: 48) Drupal\Core\StackMiddleware\KernelPreHandle->handle() (Line: 28) Drupal\Core\StackMiddleware\ContentLength->handle() (Line: 32) Drupal\big_pipe\StackMiddleware\ContentLength->handle() (Line: 201) Drupal\page_cache\StackMiddleware\PageCache->fetch() (Line: 138) Drupal\page_cache\StackMiddleware\PageCache->lookup() (Line: 87) Drupal\page_cache\StackMiddleware\PageCache->handle() (Line: 48) Drupal\Core\StackMiddleware\ReverseProxyMiddleware->handle() (Line: 51) Drupal\Core\StackMiddleware\NegotiationMiddleware->handle() (Line: 36) Drupal\Core\StackMiddleware\AjaxPageState->handle() (Line: 51) Drupal\Core\StackMiddleware\StackedHttpKernel->handle() (Line: 741) Drupal\Core\DrupalKernel->handle() (Line: 19)Debug: Image path is empty. in Drupal\twig_tweak\TwigTweakExtension::imageStyleFilter() (line 500 of modules/contrib/twig_tweak/src/TwigTweakExtension.php).
Drupal\twig_tweak\TwigTweakExtension::imageStyleFilter() (Line: 52) __TwigTemplate_db555a9a17eb891bb3880b2f7ae431d1->doDisplay() (Line: 388) Twig\Template->yield() (Line: 153) __TwigTemplate_fcd8bc630c126c6c857e5e50377a9702___221033016->doDisplay() (Line: 388) Twig\Template->yield() (Line: 52) __TwigTemplate_fcd8bc630c126c6c857e5e50377a9702->doDisplay() (Line: 388) Twig\Template->yield() (Line: 344) Twig\Template->display() (Line: 359) Twig\Template->render() (Line: 51) Twig\TemplateWrapper->render() (Line: 33) twig_render_template() (Line: 348) Drupal\Core\Theme\ThemeManager->render() (Line: 490) Drupal\Core\Render\Renderer->doRender() (Line: 248) Drupal\Core\Render\Renderer->render() (Line: 1204) Drupal\views\Plugin\views\field\FieldPluginBase->advancedRender() (Line: 238) template_preprocess_views_view_field() call_user_func_array() (Line: 261) Drupal\Core\Theme\ThemeManager->render() (Line: 490) Drupal\Core\Render\Renderer->doRender() (Line: 248) Drupal\Core\Render\Renderer->render() (Line: 1796) Drupal\views\Plugin\views\field\FieldPluginBase->theme() (Line: 769) Drupal\views\Plugin\views\style\StylePluginBase->elementPreRenderRow() call_user_func_array() (Line: 113) Drupal\Core\Render\Renderer->doTrustedCallback() (Line: 886) Drupal\Core\Render\Renderer->doCallback() (Line: 431) Drupal\Core\Render\Renderer->doRender() (Line: 248) Drupal\Core\Render\Renderer->render() (Line: 708) Drupal\views\Plugin\views\style\StylePluginBase->renderFields() (Line: 574) Drupal\views\Plugin\views\style\StylePluginBase->renderGrouping() (Line: 462) Drupal\views\Plugin\views\style\StylePluginBase->render() (Line: 2177) Drupal\views\Plugin\views\display\DisplayPluginBase->render() (Line: 1593) Drupal\views\ViewExecutable->render() (Line: 201) Drupal\views\Plugin\views\display\Page->execute() (Line: 1690) Drupal\views\ViewExecutable->executeDisplay() (Line: 81) Drupal\views\Element\View::preRenderViewElement() call_user_func_array() (Line: 113) Drupal\Core\Render\Renderer->doTrustedCallback() (Line: 886) Drupal\Core\Render\Renderer->doCallback() (Line: 431) Drupal\Core\Render\Renderer->doRender() (Line: 503) Drupal\Core\Render\Renderer->doRender() (Line: 248) Drupal\Core\Render\Renderer->render() (Line: 484) Drupal\Core\Template\TwigExtension->escapeFilter() (Line: 84) __TwigTemplate_2a4c8a9ffb1cb6725eb02fe44c1be2c5->doDisplay() (Line: 388) Twig\Template->yield() (Line: 344) Twig\Template->display() (Line: 359) Twig\Template->render() (Line: 51) Twig\TemplateWrapper->render() (Line: 33) twig_render_template() (Line: 348) Drupal\Core\Theme\ThemeManager->render() (Line: 490) Drupal\Core\Render\Renderer->doRender() (Line: 503) Drupal\Core\Render\Renderer->doRender() (Line: 248) Drupal\Core\Render\Renderer->render() (Line: 484) Drupal\Core\Template\TwigExtension->escapeFilter() (Line: 84) __TwigTemplate_9c3c2a1af6d276f7f33934c8144418e5->block_content() (Line: 432) Twig\Template->yieldBlock() (Line: 68) __TwigTemplate_9c3c2a1af6d276f7f33934c8144418e5->block_paragraph() (Line: 432) Twig\Template->yieldBlock() (Line: 51) __TwigTemplate_9c3c2a1af6d276f7f33934c8144418e5->doDisplay() (Line: 388) Twig\Template->yield() (Line: 344) Twig\Template->display() (Line: 359) Twig\Template->render() (Line: 51) Twig\TemplateWrapper->render() (Line: 33) twig_render_template() (Line: 348) Drupal\Core\Theme\ThemeManager->render() (Line: 490) Drupal\Core\Render\Renderer->doRender() (Line: 248) Drupal\Core\Render\Renderer->render() (Line: 484) Drupal\Core\Template\TwigExtension->escapeFilter() (Line: 64) __TwigTemplate_2a4c8a9ffb1cb6725eb02fe44c1be2c5->doDisplay() (Line: 388) Twig\Template->yield() (Line: 344) Twig\Template->display() (Line: 359) Twig\Template->render() (Line: 51) Twig\TemplateWrapper->render() (Line: 33) twig_render_template() (Line: 348) Drupal\Core\Theme\ThemeManager->render() (Line: 490) Drupal\Core\Render\Renderer->doRender() (Line: 503) Drupal\Core\Render\Renderer->doRender() (Line: 248) Drupal\Core\Render\Renderer->render() (Line: 484) Drupal\Core\Template\TwigExtension->escapeFilter() (Line: 105) __TwigTemplate_3ea76e43097b2ace5204b31bb4eb335a->doDisplay() (Line: 388) Twig\Template->yield() (Line: 344) Twig\Template->display() (Line: 359) Twig\Template->render() (Line: 51) Twig\TemplateWrapper->render() (Line: 33) twig_render_template() (Line: 348) Drupal\Core\Theme\ThemeManager->render() (Line: 490) Drupal\Core\Render\Renderer->doRender() (Line: 248) Drupal\Core\Render\Renderer->render() (Line: 238) Drupal\Core\Render\MainContent\HtmlRenderer->Drupal\Core\Render\MainContent\{closure}() (Line: 637) Drupal\Core\Render\Renderer->executeInRenderContext() (Line: 231) Drupal\Core\Render\MainContent\HtmlRenderer->prepare() (Line: 128) Drupal\Core\Render\MainContent\HtmlRenderer->renderResponse() (Line: 90) Drupal\Core\EventSubscriber\MainContentViewSubscriber->onViewRenderArray() call_user_func() (Line: 111) Drupal\Component\EventDispatcher\ContainerAwareEventDispatcher->dispatch() (Line: 186) Symfony\Component\HttpKernel\HttpKernel->handleRaw() (Line: 76) Symfony\Component\HttpKernel\HttpKernel->handle() (Line: 53) Drupal\Core\StackMiddleware\Session->handle() (Line: 48) Drupal\Core\StackMiddleware\KernelPreHandle->handle() (Line: 28) Drupal\Core\StackMiddleware\ContentLength->handle() (Line: 32) Drupal\big_pipe\StackMiddleware\ContentLength->handle() (Line: 201) Drupal\page_cache\StackMiddleware\PageCache->fetch() (Line: 138) Drupal\page_cache\StackMiddleware\PageCache->lookup() (Line: 87) Drupal\page_cache\StackMiddleware\PageCache->handle() (Line: 48) Drupal\Core\StackMiddleware\ReverseProxyMiddleware->handle() (Line: 51) Drupal\Core\StackMiddleware\NegotiationMiddleware->handle() (Line: 36) Drupal\Core\StackMiddleware\AjaxPageState->handle() (Line: 51) Drupal\Core\StackMiddleware\StackedHttpKernel->handle() (Line: 741) Drupal\Core\DrupalKernel->handle() (Line: 19)Debug: Image path is empty. in Drupal\twig_tweak\TwigTweakExtension::imageStyleFilter() (line 500 of modules/contrib/twig_tweak/src/TwigTweakExtension.php).
Drupal\twig_tweak\TwigTweakExtension::imageStyleFilter() (Line: 52) __TwigTemplate_db555a9a17eb891bb3880b2f7ae431d1->doDisplay() (Line: 388) Twig\Template->yield() (Line: 153) __TwigTemplate_fcd8bc630c126c6c857e5e50377a9702___221033016->doDisplay() (Line: 388) Twig\Template->yield() (Line: 52) __TwigTemplate_fcd8bc630c126c6c857e5e50377a9702->doDisplay() (Line: 388) Twig\Template->yield() (Line: 344) Twig\Template->display() (Line: 359) Twig\Template->render() (Line: 51) Twig\TemplateWrapper->render() (Line: 33) twig_render_template() (Line: 348) Drupal\Core\Theme\ThemeManager->render() (Line: 490) Drupal\Core\Render\Renderer->doRender() (Line: 248) Drupal\Core\Render\Renderer->render() (Line: 1204) Drupal\views\Plugin\views\field\FieldPluginBase->advancedRender() (Line: 238) template_preprocess_views_view_field() call_user_func_array() (Line: 261) Drupal\Core\Theme\ThemeManager->render() (Line: 490) Drupal\Core\Render\Renderer->doRender() (Line: 248) Drupal\Core\Render\Renderer->render() (Line: 1796) Drupal\views\Plugin\views\field\FieldPluginBase->theme() (Line: 769) Drupal\views\Plugin\views\style\StylePluginBase->elementPreRenderRow() call_user_func_array() (Line: 113) Drupal\Core\Render\Renderer->doTrustedCallback() (Line: 886) Drupal\Core\Render\Renderer->doCallback() (Line: 431) Drupal\Core\Render\Renderer->doRender() (Line: 248) Drupal\Core\Render\Renderer->render() (Line: 708) Drupal\views\Plugin\views\style\StylePluginBase->renderFields() (Line: 574) Drupal\views\Plugin\views\style\StylePluginBase->renderGrouping() (Line: 462) Drupal\views\Plugin\views\style\StylePluginBase->render() (Line: 2177) Drupal\views\Plugin\views\display\DisplayPluginBase->render() (Line: 1593) Drupal\views\ViewExecutable->render() (Line: 201) Drupal\views\Plugin\views\display\Page->execute() (Line: 1690) Drupal\views\ViewExecutable->executeDisplay() (Line: 81) Drupal\views\Element\View::preRenderViewElement() call_user_func_array() (Line: 113) Drupal\Core\Render\Renderer->doTrustedCallback() (Line: 886) Drupal\Core\Render\Renderer->doCallback() (Line: 431) Drupal\Core\Render\Renderer->doRender() (Line: 503) Drupal\Core\Render\Renderer->doRender() (Line: 248) Drupal\Core\Render\Renderer->render() (Line: 484) Drupal\Core\Template\TwigExtension->escapeFilter() (Line: 84) __TwigTemplate_2a4c8a9ffb1cb6725eb02fe44c1be2c5->doDisplay() (Line: 388) Twig\Template->yield() (Line: 344) Twig\Template->display() (Line: 359) Twig\Template->render() (Line: 51) Twig\TemplateWrapper->render() (Line: 33) twig_render_template() (Line: 348) Drupal\Core\Theme\ThemeManager->render() (Line: 490) Drupal\Core\Render\Renderer->doRender() (Line: 503) Drupal\Core\Render\Renderer->doRender() (Line: 248) Drupal\Core\Render\Renderer->render() (Line: 484) Drupal\Core\Template\TwigExtension->escapeFilter() (Line: 84) __TwigTemplate_9c3c2a1af6d276f7f33934c8144418e5->block_content() (Line: 432) Twig\Template->yieldBlock() (Line: 68) __TwigTemplate_9c3c2a1af6d276f7f33934c8144418e5->block_paragraph() (Line: 432) Twig\Template->yieldBlock() (Line: 51) __TwigTemplate_9c3c2a1af6d276f7f33934c8144418e5->doDisplay() (Line: 388) Twig\Template->yield() (Line: 344) Twig\Template->display() (Line: 359) Twig\Template->render() (Line: 51) Twig\TemplateWrapper->render() (Line: 33) twig_render_template() (Line: 348) Drupal\Core\Theme\ThemeManager->render() (Line: 490) Drupal\Core\Render\Renderer->doRender() (Line: 248) Drupal\Core\Render\Renderer->render() (Line: 484) Drupal\Core\Template\TwigExtension->escapeFilter() (Line: 64) __TwigTemplate_2a4c8a9ffb1cb6725eb02fe44c1be2c5->doDisplay() (Line: 388) Twig\Template->yield() (Line: 344) Twig\Template->display() (Line: 359) Twig\Template->render() (Line: 51) Twig\TemplateWrapper->render() (Line: 33) twig_render_template() (Line: 348) Drupal\Core\Theme\ThemeManager->render() (Line: 490) Drupal\Core\Render\Renderer->doRender() (Line: 503) Drupal\Core\Render\Renderer->doRender() (Line: 248) Drupal\Core\Render\Renderer->render() (Line: 484) Drupal\Core\Template\TwigExtension->escapeFilter() (Line: 105) __TwigTemplate_3ea76e43097b2ace5204b31bb4eb335a->doDisplay() (Line: 388) Twig\Template->yield() (Line: 344) Twig\Template->display() (Line: 359) Twig\Template->render() (Line: 51) Twig\TemplateWrapper->render() (Line: 33) twig_render_template() (Line: 348) Drupal\Core\Theme\ThemeManager->render() (Line: 490) Drupal\Core\Render\Renderer->doRender() (Line: 248) Drupal\Core\Render\Renderer->render() (Line: 238) Drupal\Core\Render\MainContent\HtmlRenderer->Drupal\Core\Render\MainContent\{closure}() (Line: 637) Drupal\Core\Render\Renderer->executeInRenderContext() (Line: 231) Drupal\Core\Render\MainContent\HtmlRenderer->prepare() (Line: 128) Drupal\Core\Render\MainContent\HtmlRenderer->renderResponse() (Line: 90) Drupal\Core\EventSubscriber\MainContentViewSubscriber->onViewRenderArray() call_user_func() (Line: 111) Drupal\Component\EventDispatcher\ContainerAwareEventDispatcher->dispatch() (Line: 186) Symfony\Component\HttpKernel\HttpKernel->handleRaw() (Line: 76) Symfony\Component\HttpKernel\HttpKernel->handle() (Line: 53) Drupal\Core\StackMiddleware\Session->handle() (Line: 48) Drupal\Core\StackMiddleware\KernelPreHandle->handle() (Line: 28) Drupal\Core\StackMiddleware\ContentLength->handle() (Line: 32) Drupal\big_pipe\StackMiddleware\ContentLength->handle() (Line: 201) Drupal\page_cache\StackMiddleware\PageCache->fetch() (Line: 138) Drupal\page_cache\StackMiddleware\PageCache->lookup() (Line: 87) Drupal\page_cache\StackMiddleware\PageCache->handle() (Line: 48) Drupal\Core\StackMiddleware\ReverseProxyMiddleware->handle() (Line: 51) Drupal\Core\StackMiddleware\NegotiationMiddleware->handle() (Line: 36) Drupal\Core\StackMiddleware\AjaxPageState->handle() (Line: 51) Drupal\Core\StackMiddleware\StackedHttpKernel->handle() (Line: 741) Drupal\Core\DrupalKernel->handle() (Line: 19)Debug: Image path is empty. in Drupal\twig_tweak\TwigTweakExtension::imageStyleFilter() (line 500 of modules/contrib/twig_tweak/src/TwigTweakExtension.php).
Drupal\twig_tweak\TwigTweakExtension::imageStyleFilter() (Line: 52) __TwigTemplate_db555a9a17eb891bb3880b2f7ae431d1->doDisplay() (Line: 388) Twig\Template->yield() (Line: 153) __TwigTemplate_fcd8bc630c126c6c857e5e50377a9702___221033016->doDisplay() (Line: 388) Twig\Template->yield() (Line: 52) __TwigTemplate_fcd8bc630c126c6c857e5e50377a9702->doDisplay() (Line: 388) Twig\Template->yield() (Line: 344) Twig\Template->display() (Line: 359) Twig\Template->render() (Line: 51) Twig\TemplateWrapper->render() (Line: 33) twig_render_template() (Line: 348) Drupal\Core\Theme\ThemeManager->render() (Line: 490) Drupal\Core\Render\Renderer->doRender() (Line: 248) Drupal\Core\Render\Renderer->render() (Line: 1204) Drupal\views\Plugin\views\field\FieldPluginBase->advancedRender() (Line: 238) template_preprocess_views_view_field() call_user_func_array() (Line: 261) Drupal\Core\Theme\ThemeManager->render() (Line: 490) Drupal\Core\Render\Renderer->doRender() (Line: 248) Drupal\Core\Render\Renderer->render() (Line: 1796) Drupal\views\Plugin\views\field\FieldPluginBase->theme() (Line: 769) Drupal\views\Plugin\views\style\StylePluginBase->elementPreRenderRow() call_user_func_array() (Line: 113) Drupal\Core\Render\Renderer->doTrustedCallback() (Line: 886) Drupal\Core\Render\Renderer->doCallback() (Line: 431) Drupal\Core\Render\Renderer->doRender() (Line: 248) Drupal\Core\Render\Renderer->render() (Line: 708) Drupal\views\Plugin\views\style\StylePluginBase->renderFields() (Line: 574) Drupal\views\Plugin\views\style\StylePluginBase->renderGrouping() (Line: 462) Drupal\views\Plugin\views\style\StylePluginBase->render() (Line: 2177) Drupal\views\Plugin\views\display\DisplayPluginBase->render() (Line: 1593) Drupal\views\ViewExecutable->render() (Line: 201) Drupal\views\Plugin\views\display\Page->execute() (Line: 1690) Drupal\views\ViewExecutable->executeDisplay() (Line: 81) Drupal\views\Element\View::preRenderViewElement() call_user_func_array() (Line: 113) Drupal\Core\Render\Renderer->doTrustedCallback() (Line: 886) Drupal\Core\Render\Renderer->doCallback() (Line: 431) Drupal\Core\Render\Renderer->doRender() (Line: 503) Drupal\Core\Render\Renderer->doRender() (Line: 248) Drupal\Core\Render\Renderer->render() (Line: 484) Drupal\Core\Template\TwigExtension->escapeFilter() (Line: 84) __TwigTemplate_2a4c8a9ffb1cb6725eb02fe44c1be2c5->doDisplay() (Line: 388) Twig\Template->yield() (Line: 344) Twig\Template->display() (Line: 359) Twig\Template->render() (Line: 51) Twig\TemplateWrapper->render() (Line: 33) twig_render_template() (Line: 348) Drupal\Core\Theme\ThemeManager->render() (Line: 490) Drupal\Core\Render\Renderer->doRender() (Line: 503) Drupal\Core\Render\Renderer->doRender() (Line: 248) Drupal\Core\Render\Renderer->render() (Line: 484) Drupal\Core\Template\TwigExtension->escapeFilter() (Line: 84) __TwigTemplate_9c3c2a1af6d276f7f33934c8144418e5->block_content() (Line: 432) Twig\Template->yieldBlock() (Line: 68) __TwigTemplate_9c3c2a1af6d276f7f33934c8144418e5->block_paragraph() (Line: 432) Twig\Template->yieldBlock() (Line: 51) __TwigTemplate_9c3c2a1af6d276f7f33934c8144418e5->doDisplay() (Line: 388) Twig\Template->yield() (Line: 344) Twig\Template->display() (Line: 359) Twig\Template->render() (Line: 51) Twig\TemplateWrapper->render() (Line: 33) twig_render_template() (Line: 348) Drupal\Core\Theme\ThemeManager->render() (Line: 490) Drupal\Core\Render\Renderer->doRender() (Line: 248) Drupal\Core\Render\Renderer->render() (Line: 484) Drupal\Core\Template\TwigExtension->escapeFilter() (Line: 64) __TwigTemplate_2a4c8a9ffb1cb6725eb02fe44c1be2c5->doDisplay() (Line: 388) Twig\Template->yield() (Line: 344) Twig\Template->display() (Line: 359) Twig\Template->render() (Line: 51) Twig\TemplateWrapper->render() (Line: 33) twig_render_template() (Line: 348) Drupal\Core\Theme\ThemeManager->render() (Line: 490) Drupal\Core\Render\Renderer->doRender() (Line: 503) Drupal\Core\Render\Renderer->doRender() (Line: 248) Drupal\Core\Render\Renderer->render() (Line: 484) Drupal\Core\Template\TwigExtension->escapeFilter() (Line: 105) __TwigTemplate_3ea76e43097b2ace5204b31bb4eb335a->doDisplay() (Line: 388) Twig\Template->yield() (Line: 344) Twig\Template->display() (Line: 359) Twig\Template->render() (Line: 51) Twig\TemplateWrapper->render() (Line: 33) twig_render_template() (Line: 348) Drupal\Core\Theme\ThemeManager->render() (Line: 490) Drupal\Core\Render\Renderer->doRender() (Line: 248) Drupal\Core\Render\Renderer->render() (Line: 238) Drupal\Core\Render\MainContent\HtmlRenderer->Drupal\Core\Render\MainContent\{closure}() (Line: 637) Drupal\Core\Render\Renderer->executeInRenderContext() (Line: 231) Drupal\Core\Render\MainContent\HtmlRenderer->prepare() (Line: 128) Drupal\Core\Render\MainContent\HtmlRenderer->renderResponse() (Line: 90) Drupal\Core\EventSubscriber\MainContentViewSubscriber->onViewRenderArray() call_user_func() (Line: 111) Drupal\Component\EventDispatcher\ContainerAwareEventDispatcher->dispatch() (Line: 186) Symfony\Component\HttpKernel\HttpKernel->handleRaw() (Line: 76) Symfony\Component\HttpKernel\HttpKernel->handle() (Line: 53) Drupal\Core\StackMiddleware\Session->handle() (Line: 48) Drupal\Core\StackMiddleware\KernelPreHandle->handle() (Line: 28) Drupal\Core\StackMiddleware\ContentLength->handle() (Line: 32) Drupal\big_pipe\StackMiddleware\ContentLength->handle() (Line: 201) Drupal\page_cache\StackMiddleware\PageCache->fetch() (Line: 138) Drupal\page_cache\StackMiddleware\PageCache->lookup() (Line: 87) Drupal\page_cache\StackMiddleware\PageCache->handle() (Line: 48) Drupal\Core\StackMiddleware\ReverseProxyMiddleware->handle() (Line: 51) Drupal\Core\StackMiddleware\NegotiationMiddleware->handle() (Line: 36) Drupal\Core\StackMiddleware\AjaxPageState->handle() (Line: 51) Drupal\Core\StackMiddleware\StackedHttpKernel->handle() (Line: 741) Drupal\Core\DrupalKernel->handle() (Line: 19)Debug: Image path is empty. in Drupal\twig_tweak\TwigTweakExtension::imageStyleFilter() (line 500 of modules/contrib/twig_tweak/src/TwigTweakExtension.php).
Drupal\twig_tweak\TwigTweakExtension::imageStyleFilter() (Line: 52) __TwigTemplate_db555a9a17eb891bb3880b2f7ae431d1->doDisplay() (Line: 388) Twig\Template->yield() (Line: 47) __TwigTemplate_a3dad23c3603564be2fdb4680fcc10c4->doDisplay() (Line: 388) Twig\Template->yield() (Line: 344) Twig\Template->display() (Line: 359) Twig\Template->render() (Line: 51) Twig\TemplateWrapper->render() (Line: 33) twig_render_template() (Line: 348) Drupal\Core\Theme\ThemeManager->render() (Line: 490) Drupal\Core\Render\Renderer->doRender() (Line: 248) Drupal\Core\Render\Renderer->render() (Line: 1204) Drupal\views\Plugin\views\field\FieldPluginBase->advancedRender() (Line: 238) template_preprocess_views_view_field() call_user_func_array() (Line: 261) Drupal\Core\Theme\ThemeManager->render() (Line: 490) Drupal\Core\Render\Renderer->doRender() (Line: 248) Drupal\Core\Render\Renderer->render() (Line: 1796) Drupal\views\Plugin\views\field\FieldPluginBase->theme() (Line: 769) Drupal\views\Plugin\views\style\StylePluginBase->elementPreRenderRow() call_user_func_array() (Line: 113) Drupal\Core\Render\Renderer->doTrustedCallback() (Line: 886) Drupal\Core\Render\Renderer->doCallback() (Line: 431) Drupal\Core\Render\Renderer->doRender() (Line: 248) Drupal\Core\Render\Renderer->render() (Line: 708) Drupal\views\Plugin\views\style\StylePluginBase->renderFields() (Line: 574) Drupal\views\Plugin\views\style\StylePluginBase->renderGrouping() (Line: 462) Drupal\views\Plugin\views\style\StylePluginBase->render() (Line: 2177) Drupal\views\Plugin\views\display\DisplayPluginBase->render() (Line: 1593) Drupal\views\ViewExecutable->render() (Line: 201) Drupal\views\Plugin\views\display\Page->execute() (Line: 1690) Drupal\views\ViewExecutable->executeDisplay() (Line: 81) Drupal\views\Element\View::preRenderViewElement() call_user_func_array() (Line: 113) Drupal\Core\Render\Renderer->doTrustedCallback() (Line: 886) Drupal\Core\Render\Renderer->doCallback() (Line: 431) Drupal\Core\Render\Renderer->doRender() (Line: 503) Drupal\Core\Render\Renderer->doRender() (Line: 248) Drupal\Core\Render\Renderer->render() (Line: 484) Drupal\Core\Template\TwigExtension->escapeFilter() (Line: 84) __TwigTemplate_2a4c8a9ffb1cb6725eb02fe44c1be2c5->doDisplay() (Line: 388) Twig\Template->yield() (Line: 344) Twig\Template->display() (Line: 359) Twig\Template->render() (Line: 51) Twig\TemplateWrapper->render() (Line: 33) twig_render_template() (Line: 348) Drupal\Core\Theme\ThemeManager->render() (Line: 490) Drupal\Core\Render\Renderer->doRender() (Line: 503) Drupal\Core\Render\Renderer->doRender() (Line: 248) Drupal\Core\Render\Renderer->render() (Line: 484) Drupal\Core\Template\TwigExtension->escapeFilter() (Line: 84) __TwigTemplate_9c3c2a1af6d276f7f33934c8144418e5->block_content() (Line: 432) Twig\Template->yieldBlock() (Line: 68) __TwigTemplate_9c3c2a1af6d276f7f33934c8144418e5->block_paragraph() (Line: 432) Twig\Template->yieldBlock() (Line: 51) __TwigTemplate_9c3c2a1af6d276f7f33934c8144418e5->doDisplay() (Line: 388) Twig\Template->yield() (Line: 344) Twig\Template->display() (Line: 359) Twig\Template->render() (Line: 51) Twig\TemplateWrapper->render() (Line: 33) twig_render_template() (Line: 348) Drupal\Core\Theme\ThemeManager->render() (Line: 490) Drupal\Core\Render\Renderer->doRender() (Line: 248) Drupal\Core\Render\Renderer->render() (Line: 484) Drupal\Core\Template\TwigExtension->escapeFilter() (Line: 64) __TwigTemplate_2a4c8a9ffb1cb6725eb02fe44c1be2c5->doDisplay() (Line: 388) Twig\Template->yield() (Line: 344) Twig\Template->display() (Line: 359) Twig\Template->render() (Line: 51) Twig\TemplateWrapper->render() (Line: 33) twig_render_template() (Line: 348) Drupal\Core\Theme\ThemeManager->render() (Line: 490) Drupal\Core\Render\Renderer->doRender() (Line: 503) Drupal\Core\Render\Renderer->doRender() (Line: 248) Drupal\Core\Render\Renderer->render() (Line: 484) Drupal\Core\Template\TwigExtension->escapeFilter() (Line: 105) __TwigTemplate_3ea76e43097b2ace5204b31bb4eb335a->doDisplay() (Line: 388) Twig\Template->yield() (Line: 344) Twig\Template->display() (Line: 359) Twig\Template->render() (Line: 51) Twig\TemplateWrapper->render() (Line: 33) twig_render_template() (Line: 348) Drupal\Core\Theme\ThemeManager->render() (Line: 490) Drupal\Core\Render\Renderer->doRender() (Line: 248) Drupal\Core\Render\Renderer->render() (Line: 238) Drupal\Core\Render\MainContent\HtmlRenderer->Drupal\Core\Render\MainContent\{closure}() (Line: 637) Drupal\Core\Render\Renderer->executeInRenderContext() (Line: 231) Drupal\Core\Render\MainContent\HtmlRenderer->prepare() (Line: 128) Drupal\Core\Render\MainContent\HtmlRenderer->renderResponse() (Line: 90) Drupal\Core\EventSubscriber\MainContentViewSubscriber->onViewRenderArray() call_user_func() (Line: 111) Drupal\Component\EventDispatcher\ContainerAwareEventDispatcher->dispatch() (Line: 186) Symfony\Component\HttpKernel\HttpKernel->handleRaw() (Line: 76) Symfony\Component\HttpKernel\HttpKernel->handle() (Line: 53) Drupal\Core\StackMiddleware\Session->handle() (Line: 48) Drupal\Core\StackMiddleware\KernelPreHandle->handle() (Line: 28) Drupal\Core\StackMiddleware\ContentLength->handle() (Line: 32) Drupal\big_pipe\StackMiddleware\ContentLength->handle() (Line: 201) Drupal\page_cache\StackMiddleware\PageCache->fetch() (Line: 138) Drupal\page_cache\StackMiddleware\PageCache->lookup() (Line: 87) Drupal\page_cache\StackMiddleware\PageCache->handle() (Line: 48) Drupal\Core\StackMiddleware\ReverseProxyMiddleware->handle() (Line: 51) Drupal\Core\StackMiddleware\NegotiationMiddleware->handle() (Line: 36) Drupal\Core\StackMiddleware\AjaxPageState->handle() (Line: 51) Drupal\Core\StackMiddleware\StackedHttpKernel->handle() (Line: 741) Drupal\Core\DrupalKernel->handle() (Line: 19)Debug: Image path is empty. in Drupal\twig_tweak\TwigTweakExtension::imageStyleFilter() (line 500 of modules/contrib/twig_tweak/src/TwigTweakExtension.php).
Drupal\twig_tweak\TwigTweakExtension::imageStyleFilter() (Line: 52) __TwigTemplate_db555a9a17eb891bb3880b2f7ae431d1->doDisplay() (Line: 388) Twig\Template->yield() (Line: 47) __TwigTemplate_a3dad23c3603564be2fdb4680fcc10c4->doDisplay() (Line: 388) Twig\Template->yield() (Line: 344) Twig\Template->display() (Line: 359) Twig\Template->render() (Line: 51) Twig\TemplateWrapper->render() (Line: 33) twig_render_template() (Line: 348) Drupal\Core\Theme\ThemeManager->render() (Line: 490) Drupal\Core\Render\Renderer->doRender() (Line: 248) Drupal\Core\Render\Renderer->render() (Line: 1204) Drupal\views\Plugin\views\field\FieldPluginBase->advancedRender() (Line: 238) template_preprocess_views_view_field() call_user_func_array() (Line: 261) Drupal\Core\Theme\ThemeManager->render() (Line: 490) Drupal\Core\Render\Renderer->doRender() (Line: 248) Drupal\Core\Render\Renderer->render() (Line: 1796) Drupal\views\Plugin\views\field\FieldPluginBase->theme() (Line: 769) Drupal\views\Plugin\views\style\StylePluginBase->elementPreRenderRow() call_user_func_array() (Line: 113) Drupal\Core\Render\Renderer->doTrustedCallback() (Line: 886) Drupal\Core\Render\Renderer->doCallback() (Line: 431) Drupal\Core\Render\Renderer->doRender() (Line: 248) Drupal\Core\Render\Renderer->render() (Line: 708) Drupal\views\Plugin\views\style\StylePluginBase->renderFields() (Line: 574) Drupal\views\Plugin\views\style\StylePluginBase->renderGrouping() (Line: 462) Drupal\views\Plugin\views\style\StylePluginBase->render() (Line: 2177) Drupal\views\Plugin\views\display\DisplayPluginBase->render() (Line: 1593) Drupal\views\ViewExecutable->render() (Line: 201) Drupal\views\Plugin\views\display\Page->execute() (Line: 1690) Drupal\views\ViewExecutable->executeDisplay() (Line: 81) Drupal\views\Element\View::preRenderViewElement() call_user_func_array() (Line: 113) Drupal\Core\Render\Renderer->doTrustedCallback() (Line: 886) Drupal\Core\Render\Renderer->doCallback() (Line: 431) Drupal\Core\Render\Renderer->doRender() (Line: 503) Drupal\Core\Render\Renderer->doRender() (Line: 248) Drupal\Core\Render\Renderer->render() (Line: 484) Drupal\Core\Template\TwigExtension->escapeFilter() (Line: 84) __TwigTemplate_2a4c8a9ffb1cb6725eb02fe44c1be2c5->doDisplay() (Line: 388) Twig\Template->yield() (Line: 344) Twig\Template->display() (Line: 359) Twig\Template->render() (Line: 51) Twig\TemplateWrapper->render() (Line: 33) twig_render_template() (Line: 348) Drupal\Core\Theme\ThemeManager->render() (Line: 490) Drupal\Core\Render\Renderer->doRender() (Line: 503) Drupal\Core\Render\Renderer->doRender() (Line: 248) Drupal\Core\Render\Renderer->render() (Line: 484) Drupal\Core\Template\TwigExtension->escapeFilter() (Line: 84) __TwigTemplate_9c3c2a1af6d276f7f33934c8144418e5->block_content() (Line: 432) Twig\Template->yieldBlock() (Line: 68) __TwigTemplate_9c3c2a1af6d276f7f33934c8144418e5->block_paragraph() (Line: 432) Twig\Template->yieldBlock() (Line: 51) __TwigTemplate_9c3c2a1af6d276f7f33934c8144418e5->doDisplay() (Line: 388) Twig\Template->yield() (Line: 344) Twig\Template->display() (Line: 359) Twig\Template->render() (Line: 51) Twig\TemplateWrapper->render() (Line: 33) twig_render_template() (Line: 348) Drupal\Core\Theme\ThemeManager->render() (Line: 490) Drupal\Core\Render\Renderer->doRender() (Line: 248) Drupal\Core\Render\Renderer->render() (Line: 484) Drupal\Core\Template\TwigExtension->escapeFilter() (Line: 64) __TwigTemplate_2a4c8a9ffb1cb6725eb02fe44c1be2c5->doDisplay() (Line: 388) Twig\Template->yield() (Line: 344) Twig\Template->display() (Line: 359) Twig\Template->render() (Line: 51) Twig\TemplateWrapper->render() (Line: 33) twig_render_template() (Line: 348) Drupal\Core\Theme\ThemeManager->render() (Line: 490) Drupal\Core\Render\Renderer->doRender() (Line: 503) Drupal\Core\Render\Renderer->doRender() (Line: 248) Drupal\Core\Render\Renderer->render() (Line: 484) Drupal\Core\Template\TwigExtension->escapeFilter() (Line: 105) __TwigTemplate_3ea76e43097b2ace5204b31bb4eb335a->doDisplay() (Line: 388) Twig\Template->yield() (Line: 344) Twig\Template->display() (Line: 359) Twig\Template->render() (Line: 51) Twig\TemplateWrapper->render() (Line: 33) twig_render_template() (Line: 348) Drupal\Core\Theme\ThemeManager->render() (Line: 490) Drupal\Core\Render\Renderer->doRender() (Line: 248) Drupal\Core\Render\Renderer->render() (Line: 238) Drupal\Core\Render\MainContent\HtmlRenderer->Drupal\Core\Render\MainContent\{closure}() (Line: 637) Drupal\Core\Render\Renderer->executeInRenderContext() (Line: 231) Drupal\Core\Render\MainContent\HtmlRenderer->prepare() (Line: 128) Drupal\Core\Render\MainContent\HtmlRenderer->renderResponse() (Line: 90) Drupal\Core\EventSubscriber\MainContentViewSubscriber->onViewRenderArray() call_user_func() (Line: 111) Drupal\Component\EventDispatcher\ContainerAwareEventDispatcher->dispatch() (Line: 186) Symfony\Component\HttpKernel\HttpKernel->handleRaw() (Line: 76) Symfony\Component\HttpKernel\HttpKernel->handle() (Line: 53) Drupal\Core\StackMiddleware\Session->handle() (Line: 48) Drupal\Core\StackMiddleware\KernelPreHandle->handle() (Line: 28) Drupal\Core\StackMiddleware\ContentLength->handle() (Line: 32) Drupal\big_pipe\StackMiddleware\ContentLength->handle() (Line: 201) Drupal\page_cache\StackMiddleware\PageCache->fetch() (Line: 138) Drupal\page_cache\StackMiddleware\PageCache->lookup() (Line: 87) Drupal\page_cache\StackMiddleware\PageCache->handle() (Line: 48) Drupal\Core\StackMiddleware\ReverseProxyMiddleware->handle() (Line: 51) Drupal\Core\StackMiddleware\NegotiationMiddleware->handle() (Line: 36) Drupal\Core\StackMiddleware\AjaxPageState->handle() (Line: 51) Drupal\Core\StackMiddleware\StackedHttpKernel->handle() (Line: 741) Drupal\Core\DrupalKernel->handle() (Line: 19)
Solaire 8200 Dixon
Silver Spring, MD
Architect
Design CollectiveDistributor
Brickworks Supply CenterMason Contractor
TelligentProducts
Custom Klaycoat, Lipped 1 NormanStanding at Silver Spring’s tallest building, this 27-story high-rise designed by Design Collective is rooted in the principle of contemporary urban design and a community-centric ethos. Drawing inspiration from the thriving urban landscape, this mixed-use multi-family masonry high-rise seamlessly integrates with the vibrant tapesty of Silver Spring, Maryland. Woven into the fabric of the site, Solaire 8200 effortlessly connects residents to the Metro, Metropolitan Branch Trail and the surrounding pedestrian and transportation network of downtown Silver Spring.
The non-rectilinear site generates the unique shape of the lower levels, which sets back to create terraces on the upper levels leaving a simple L-shaped tower for the top 20-stories. The lower floors are clad in a dark grey tri-toned blend of Klaycoat brick. This earthy, grounded base is contrasted by the lighter Klaycoat brick blend used at the upper floors. Accents of orange metal are strategically placed throughout the façade to highlight the base and top of the building.
The curved form along Dixon Avenue creates an eye catching and inviting entry sequence and allows for a deep overhang at the Food Hall entrance and outdoor dining. Envisioned as a culinary haven, Solaire Social Food Hall will embrace the diversity of Silver Spring’s community and be a destination dining experience. Multiple local vendors will establish their first brick and mortar presence or expand their ventures. This public amenity is thought to become the “living room” of Silver Spring and will further enhance the vibrancy of this urban neighborhood. One of the most surprising features of this building is the 5-story above-grade parking garage that rises above the ground floor residential lobby and food hall.
Achieving LEED Gold, Solaire 8200 Dixon has made sustainability a core tenant and is a model for future high-quality developments. This project demonstrates how to create a walkable, mixed-use project that improves the quality of life not only for the residents but also for the surrounding community. Solaire 8200 Dixon is a prime example of how to create architecture that is both iconic and rooted in place.
You May Also Be Interested In
We Can Help With Your Next Project
Discover the latest + greatest in design trends, industry news & pro tips from pros.
For all of your project needs, you’ll find everything you need at a Supply Center.
Let Us Know How We Can Help!
PS 671K
Brooklyn, NY
Architect
Massa Multimedia ArchitectureArchitect
Michael Graves Architecture & DesignDistributor
Glenwood Mason SupplyMason Contractor
SIG Contracting LIC, NYPS 671 is part of the NYC School Construction Authority. This newly built K-5 Primary School is located on 5th Avenue, between 36th Street and Maple Street near the historic Green-Wood Cemetery, in Sunset Park. Site excavation began in December of 2018, and came to a completion September of 2022.
The new primary school will host up to 404 students from Kindergarten through 5th grade, with 4 stories of learning and recreational space, plus a cellar, totaling 62,000 square feet.
The landscape of the school property slopes significantly towards one corner of the site, creating an opportunity for a unique “sunken playground” that is accessible from the lower level cafeteria area. This playground serves the Kindergarten students, with a larger primary playground on grade.
The facade of the building features variations in masonry colors and textures that separate the building into sections, breaking down the scale of the facade. The extensive use of clay brick on the exterior shell not only flatters the overall design aesthetic, but also streamlined the construction process, saving time and money for the client.
PS 671 features Marion Blend from Glen-Gery’s Cityline Series, with a gentle color variation of pink and orange, complimenting the pops of orange within the window structures. In the background you will also notice Roseneath from the Commonwealth Series, a unique product with a wide range of red tones. The building is predominately covered in Casablanca from the Sioux River Series, a soft grey brick, with accents within the window structures of Aztec White. These grey bricks are of the same series, with slightly different tones, letting them harmonize with each other beautifully throughout the building’s facade.
Custom shapes were also widely used thoughout the proejct, particularly to enhance the main entrance of the school, which can be seen from 5th Avenue.
A mural titled Indigenous Flow was painted on the side of the school to pay tribute to the ancestral homelands of various global Indigenous communities. The mural was inspired by the diverse cultures that are celebrated within Sunset Park’s vibrant community.
You May Also Be Interested In
We Can Help With Your Next Project
Discover the latest + greatest in design trends, industry news & pro tips from pros.
For all of your project needs, you’ll find everything you need at a Supply Center.
Let Us Know How We Can Help!