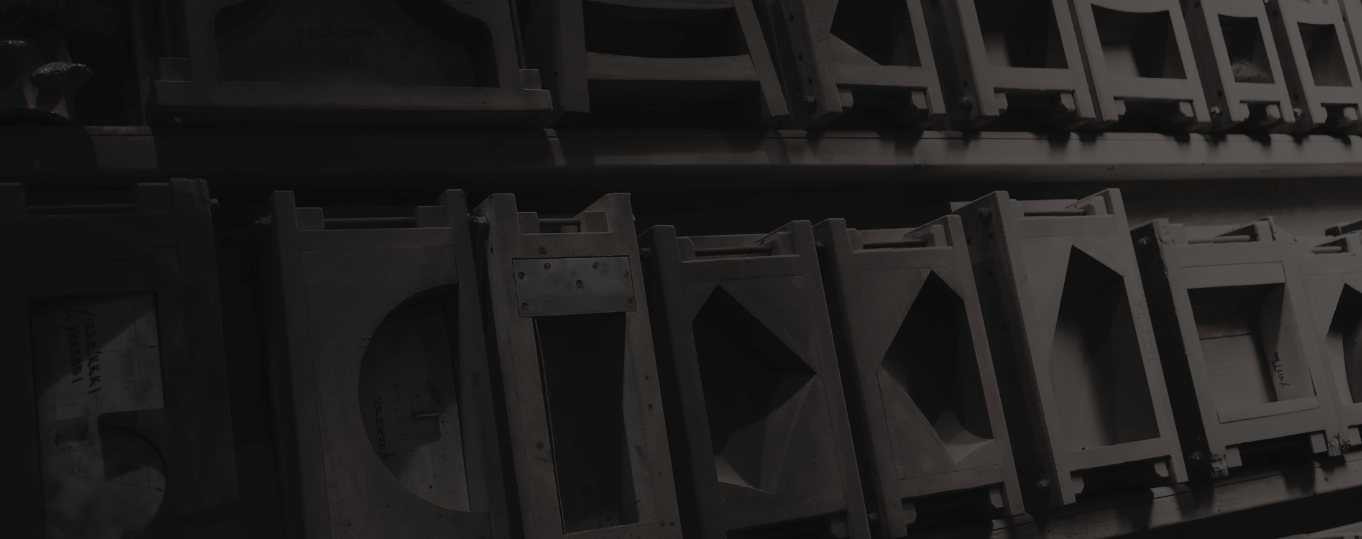
Architectural Shapes Collaboration
Congratulations to the winners!
Congratulations to the Winning Architects of our Architect Shapes Collaboration Contest
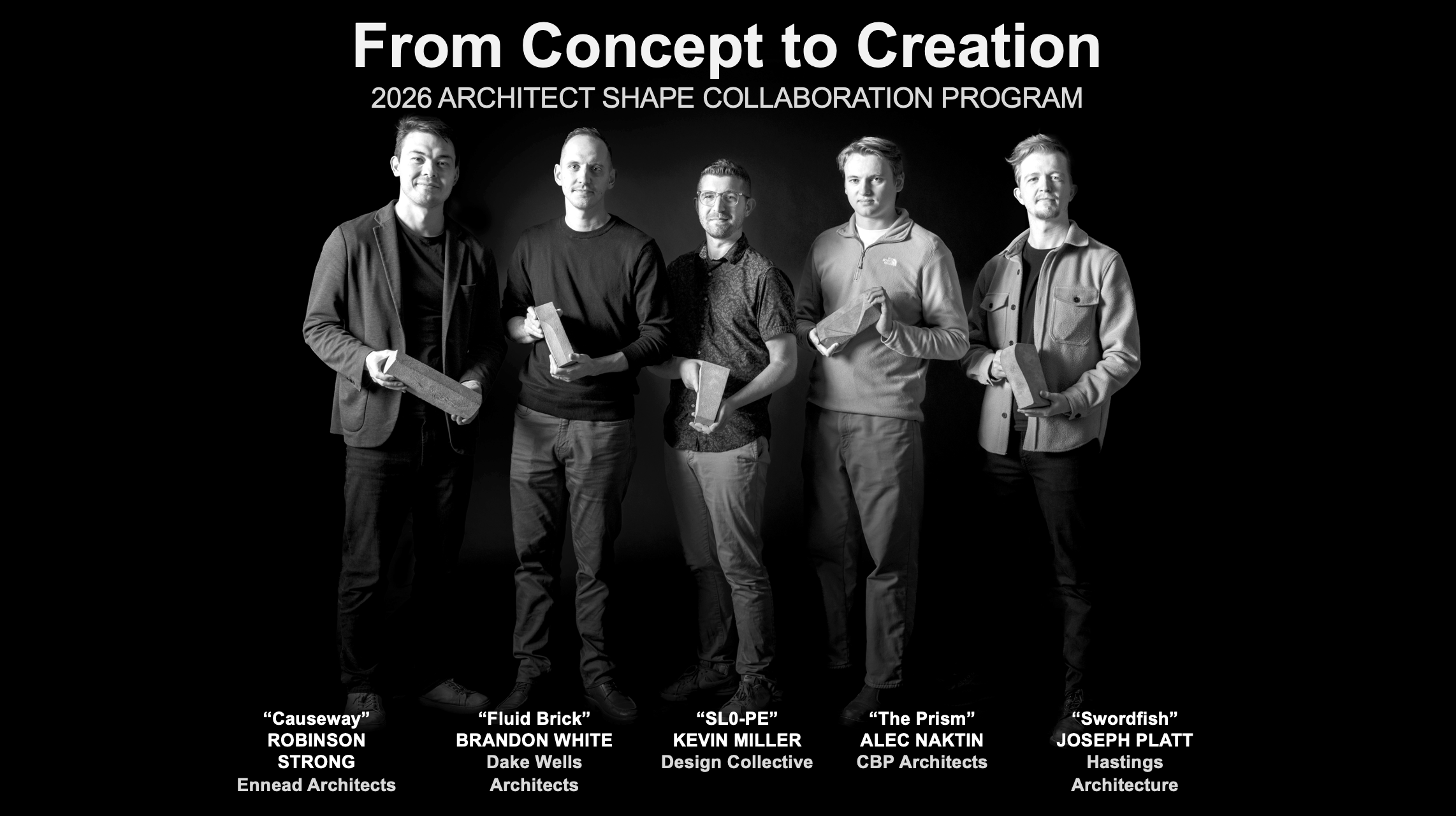
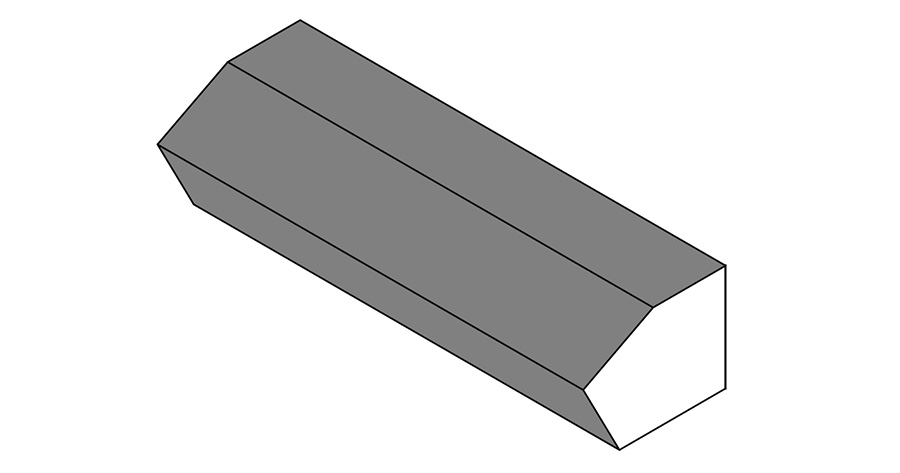
“Causeway” // Robinson Strong, Annie Durden, Sam Johnson
(Ennead Architects)
With a pentagonal profile inspired by natural basalt formations, Causeway is a modular brick that assembles into a rhythmic, crystalline field, echoing the tectonic beauty of columnar lava landscapes. Through various orientations, the brick can produce vertically fluted surfaces or pixelated, faceted walls. This formal flexibility enables dynamic modulation of texture, shadow, and depth, offering a toolkit for sculpting architectural expression through repetition.
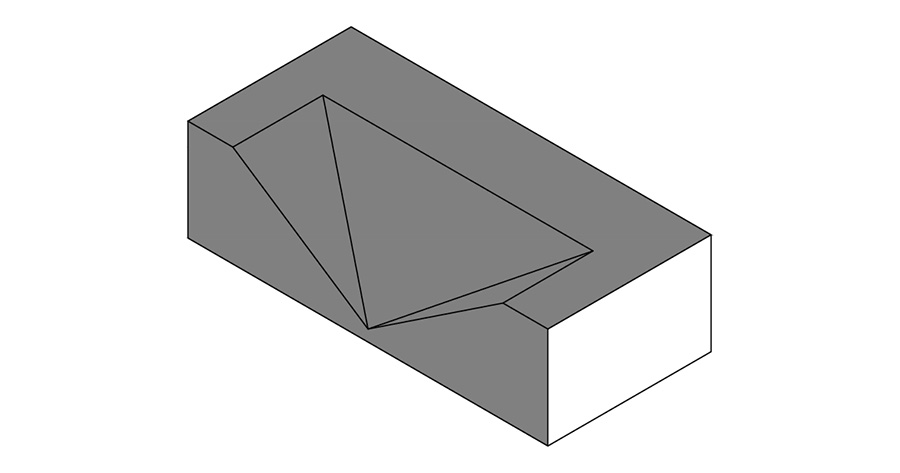
“The Prism” // Alec Naktin
(CBP Architects)
A single, triangular cutout on this brick’s front face creates a variety of patterns when used in different bonds; from simple triangles that provide visual interest in a conventional running bond, to diamonds when laid side by side in a soldier course, to bands of zig zags when alternating courses are laid upside down.
The point of the prismatic cutout helps it shed water, ensuring none is pooled or trapped in the masonry, and the removal of material from the brick reduces its overall weight. This fact and its design may also lend it well to contemporary construction techniques in which bricks are arranged into screens instead of solid veneers or monolithic bearing walls.
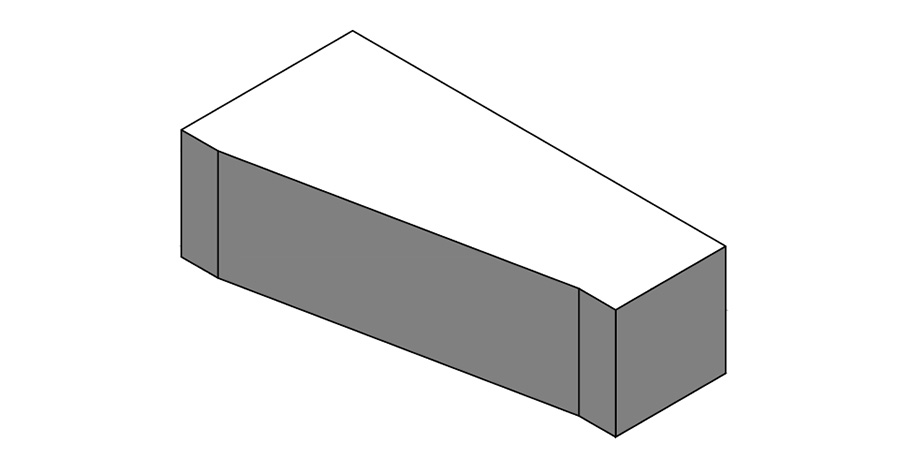
“SL0-PE” // Kevin Miller
(Design Collective)
SL0-PE takes the tested utility of a typical sill shape and pays homage while integrating it within the conventional modular brick coursing. While still able to be used as a sill and header, this novel shape aims to provide various textures, movement, and patterns without the need to change the backup of the wall. While the brick shape was designed with extrusion in mind, the shape also lends itself to hand-molding. When used as a sill course in either vertical or horizontal orientation, it provides visual relief around the opening while allowing the face of the brick to either be flush with the adjacent walls or overhang for maximum removal of water. When set in walls, the shape lends itself to a multitude of patterns that can create texture through shadow, or texture through mortar lines. While SL0-PE is only a modest deviation from the existing SL series, the updated dimensionality provides maximum versatility for seamless integration into any brick masonry project, regardless of budget.
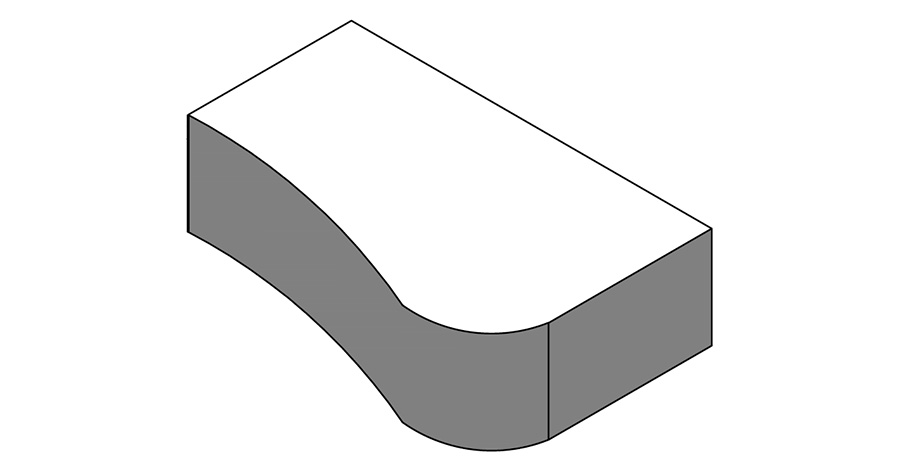
“Swordfish” // Joseph Platt
(Hastings Architecture)
Swordfish is an asymmetrical brick shape defined by a sweeping curve that subtly disrupts the traditional flat plane of a wall. Its soft, fluid profile introduces movement and depth, allowing light to play across the surface in unexpected ways. Designed to be laid in multiple orientations, it opens up new possibilities for expressive, textured masonry.
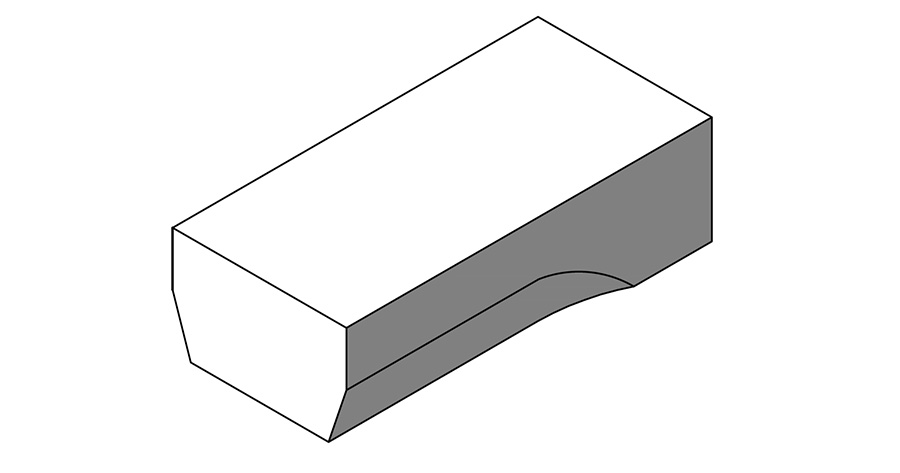
“Fluid Brick” // Brandon White
(Dake Wells Architecture) // Honorable Mention
The initial inspiration for Fluid Brick was to achieve an oval or pill-like shape imprint within the brick masonry, while keeping the system as accessibile and familiar as possible through a running bond pattern. After designing within those self-imposed parameters, the brick started to resemble the "accessories" of modern architecture - furniture, textile patterns, and light fixtures with organic geometry which are contained by spaces of simple form and straight lines.
Meet the Architects

Robinson Strong AIA, LEED BD+C
Robinson is an Associate Computational Designer at Ennead Architects, where he advances the firm’s digital design practice through data-driven modeling, parametric workflows, AI integration, and digital fabrication. As leader of Ennead’s Geometry Lab, he explores innovation through shape, research, and prototyping. He also teaches Morphology at Pratt Institute and conducts research at the Center for Experimental Structures, focusing on the interplay of form, material, and structure. His work bridges design, technology, and research to create architecture that is inventive, sustainable, and deeply crafted.
Annie Durden
Annie Durden from Charlotte, NC, and was a summer intern at Ennead. She is in her final year at the University of Virginia, pursuing an undergraduate degree in pre-professional architecture
Sam Johnson
Sam is an Architect and the Director of Ennead Lab. With a robust background in historic preservation and sustainable design, Sam brings a critical eye towards environmental justice and community engagement to Ennead Lab’s latest projects. Outside of his work with Ennead Lab, he focuses on innovative educational spaces, in both the early education and post-secondary spaces. He has served as an editor for the architectural journal, LUNCH, and has exhibited work at the Smithsonian National Museum of American History.
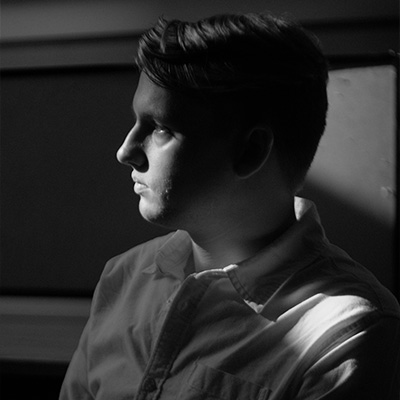
Alec Naktin
Alec Naktin earned a Bachelor of Architecture from Temple University and a Master of Architecture from the University of Pennsylvania. He currently works at CBP Architects as an architectural designer, where he contributes to a variety of project types as he works toward registration. Alec is particularly interested in adaptive reuse and understanding how structures can evolve. He enjoys observing old buildings and learning more about past means and methods of construction; not only where he lives in Philadelphia, but in different countries and cultures around the world.

Kevin Miller
Originally hailing form the Midwest, Kevin transplanted to Baltimore, MD, just shy of ten years ago. After getting his Master of Architecture, he sought out a stint of time outside of his homeland(s), Michigan and Indiana, and landed in Baltimore. Starting his career working on cultural, higher education, and K-12 projects, Kevin quickly realized the realities of architecture outside of the classroom and homed in Higher Education K-12 projects as it was where he felt he could make the most impact. Design is something that percolates into every aspect of his life. At work, he is obsessed with program adjacencies, computational design, and details. When not at work, he finds himself constantly enamored with Baltimore, and all the little minute details that create its gritty charm. Kevin spends a lot of his free time also volunteering with the local AIA chapter and he is the acting president of the Baltimore Architecture Foundation, which seeks to connect people with the city is new and meaningful ways. All his endeavors are done with the hopes of creating something better than he found it, and aspires to create safe, enriching, and comforting places for all. Design has that power, and he firmly believes that intentional design can change the world. Oh, he also really likes plants, animation, and cars that people typically call ugly.

Joseph Platt
Joseph is interested in the relationships that form between design, people, and technology. His creative journey spans from a computer mouse to the silhouettes of a city. He continually explores how innovative design can enhance the spaces we inhabit. Inspired by the interplay of form and function, Joseph brings a playful yet thoughtful approach to his work. Through the process of wrangling space, he ensures each project resonates with both user and bystander.

Brandon White
Brandon is a licensed Architect practicing with Springfield and Kansas City Missouri based firm Dake Wells Architecture. He has been with the firm for seven years, working on projects across a range of typologies including K-12 and Higher Education, Single-family residential, and Aviation. He is proud to challenge what contemporary architecture can be in the Midwest, balancing local traditions with radical but accessible ideas, which has led to collaborations on projects that have received both local and regional acclaim. Most recently, Brandon has moved into the role of BIM and IT Manager at Dake Wells to support the technology side of practice as the firm grows. Outside of the studio, he spends his time with his family enjoying the outdoors or travelling and diving deeper into his newly formed passion for viticulture and wine.