Favorites
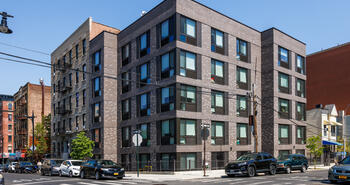
Custom Klaycoat
Mink Grey Smooth, Mink Grey Wirecut
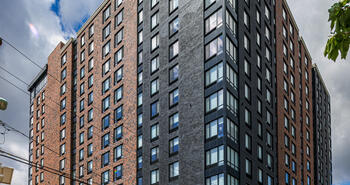
Thin Tech Elite
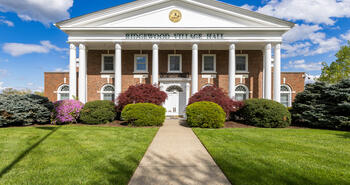
51-DDX, 4-HB
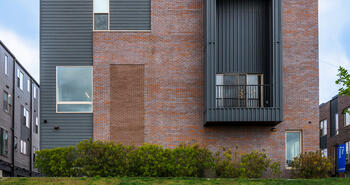
Mountain Shadow Velour, Black Hills Velour, Stonington Gray Velour
52-DD
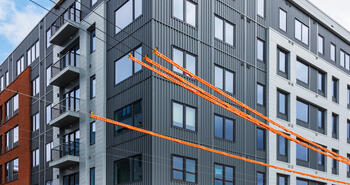
Augusta, Carbon Black Velour
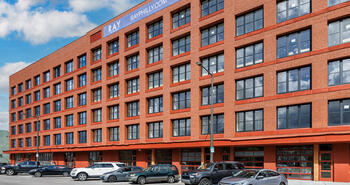
Red Velour
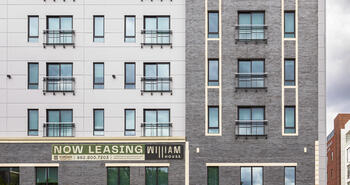
Ebonite Velour
Mt Rushmore Thin Brick, Thin Tech Elite