Favorites
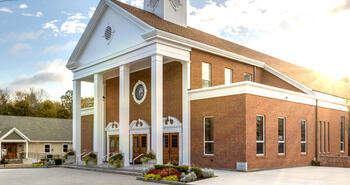
Lafayette
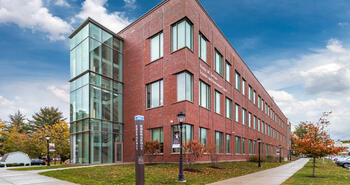
Vineyard Blend
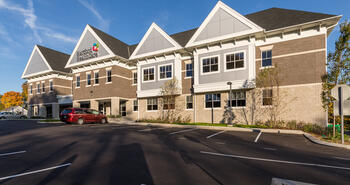
Custom Engobe
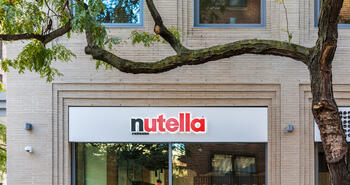
Pearl River Wirecut
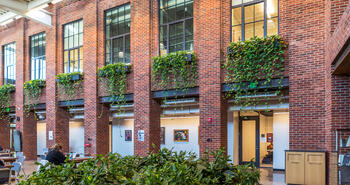
51-DDX, 53-DD
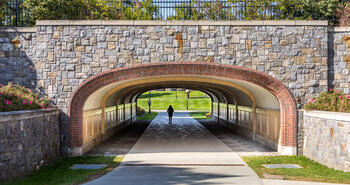
51-DDX, 53-DD
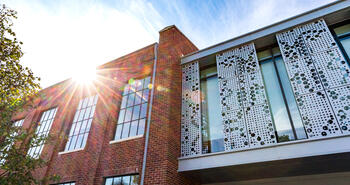
51-DDX, 53-DD
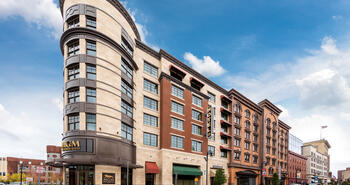
52-DD
Drupal\twig_tweak\TwigTweakExtension::imageStyleFilter() (Line: 52)
__TwigTemplate_db555a9a17eb891bb3880b2f7ae431d1->doDisplay() (Line: 388)
Twig\Template->yield() (Line: 47)
__TwigTemplate_a3dad23c3603564be2fdb4680fcc10c4->doDisplay() (Line: 388)
Twig\Template->yield() (Line: 344)
Twig\Template->display() (Line: 359)
Twig\Template->render() (Line: 51)
Twig\TemplateWrapper->render() (Line: 33)
twig_render_template() (Line: 348)
Drupal\Core\Theme\ThemeManager->render() (Line: 490)
Drupal\Core\Render\Renderer->doRender() (Line: 248)
Drupal\Core\Render\Renderer->render() (Line: 1204)
Drupal\views\Plugin\views\field\FieldPluginBase->advancedRender() (Line: 238)
template_preprocess_views_view_field()
call_user_func_array() (Line: 261)
Drupal\Core\Theme\ThemeManager->render() (Line: 490)
Drupal\Core\Render\Renderer->doRender() (Line: 248)
Drupal\Core\Render\Renderer->render() (Line: 1796)
Drupal\views\Plugin\views\field\FieldPluginBase->theme() (Line: 769)
Drupal\views\Plugin\views\style\StylePluginBase->elementPreRenderRow()
call_user_func_array() (Line: 113)
Drupal\Core\Render\Renderer->doTrustedCallback() (Line: 886)
Drupal\Core\Render\Renderer->doCallback() (Line: 431)
Drupal\Core\Render\Renderer->doRender() (Line: 248)
Drupal\Core\Render\Renderer->render() (Line: 708)
Drupal\views\Plugin\views\style\StylePluginBase->renderFields() (Line: 574)
Drupal\views\Plugin\views\style\StylePluginBase->renderGrouping() (Line: 462)
Drupal\views\Plugin\views\style\StylePluginBase->render() (Line: 2177)
Drupal\views\Plugin\views\display\DisplayPluginBase->render() (Line: 1593)
Drupal\views\ViewExecutable->render() (Line: 201)
Drupal\views\Plugin\views\display\Page->execute() (Line: 1690)
Drupal\views\ViewExecutable->executeDisplay() (Line: 81)
Drupal\views\Element\View::preRenderViewElement()
call_user_func_array() (Line: 113)
Drupal\Core\Render\Renderer->doTrustedCallback() (Line: 886)
Drupal\Core\Render\Renderer->doCallback() (Line: 431)
Drupal\Core\Render\Renderer->doRender() (Line: 503)
Drupal\Core\Render\Renderer->doRender() (Line: 248)
Drupal\Core\Render\Renderer->render() (Line: 484)
Drupal\Core\Template\TwigExtension->escapeFilter() (Line: 84)
__TwigTemplate_2a4c8a9ffb1cb6725eb02fe44c1be2c5->doDisplay() (Line: 388)
Twig\Template->yield() (Line: 344)
Twig\Template->display() (Line: 359)
Twig\Template->render() (Line: 51)
Twig\TemplateWrapper->render() (Line: 33)
twig_render_template() (Line: 348)
Drupal\Core\Theme\ThemeManager->render() (Line: 490)
Drupal\Core\Render\Renderer->doRender() (Line: 503)
Drupal\Core\Render\Renderer->doRender() (Line: 248)
Drupal\Core\Render\Renderer->render() (Line: 484)
Drupal\Core\Template\TwigExtension->escapeFilter() (Line: 84)
__TwigTemplate_9c3c2a1af6d276f7f33934c8144418e5->block_content() (Line: 432)
Twig\Template->yieldBlock() (Line: 68)
__TwigTemplate_9c3c2a1af6d276f7f33934c8144418e5->block_paragraph() (Line: 432)
Twig\Template->yieldBlock() (Line: 51)
__TwigTemplate_9c3c2a1af6d276f7f33934c8144418e5->doDisplay() (Line: 388)
Twig\Template->yield() (Line: 344)
Twig\Template->display() (Line: 359)
Twig\Template->render() (Line: 51)
Twig\TemplateWrapper->render() (Line: 33)
twig_render_template() (Line: 348)
Drupal\Core\Theme\ThemeManager->render() (Line: 490)
Drupal\Core\Render\Renderer->doRender() (Line: 248)
Drupal\Core\Render\Renderer->render() (Line: 484)
Drupal\Core\Template\TwigExtension->escapeFilter() (Line: 64)
__TwigTemplate_2a4c8a9ffb1cb6725eb02fe44c1be2c5->doDisplay() (Line: 388)
Twig\Template->yield() (Line: 344)
Twig\Template->display() (Line: 359)
Twig\Template->render() (Line: 51)
Twig\TemplateWrapper->render() (Line: 33)
twig_render_template() (Line: 348)
Drupal\Core\Theme\ThemeManager->render() (Line: 490)
Drupal\Core\Render\Renderer->doRender() (Line: 503)
Drupal\Core\Render\Renderer->doRender() (Line: 248)
Drupal\Core\Render\Renderer->render() (Line: 484)
Drupal\Core\Template\TwigExtension->escapeFilter() (Line: 105)
__TwigTemplate_3ea76e43097b2ace5204b31bb4eb335a->doDisplay() (Line: 388)
Twig\Template->yield() (Line: 344)
Twig\Template->display() (Line: 359)
Twig\Template->render() (Line: 51)
Twig\TemplateWrapper->render() (Line: 33)
twig_render_template() (Line: 348)
Drupal\Core\Theme\ThemeManager->render() (Line: 490)
Drupal\Core\Render\Renderer->doRender() (Line: 248)
Drupal\Core\Render\Renderer->render() (Line: 238)
Drupal\Core\Render\MainContent\HtmlRenderer->Drupal\Core\Render\MainContent\{closure}() (Line: 637)
Drupal\Core\Render\Renderer->executeInRenderContext() (Line: 231)
Drupal\Core\Render\MainContent\HtmlRenderer->prepare() (Line: 128)
Drupal\Core\Render\MainContent\HtmlRenderer->renderResponse() (Line: 90)
Drupal\Core\EventSubscriber\MainContentViewSubscriber->onViewRenderArray()
call_user_func() (Line: 111)
Drupal\Component\EventDispatcher\ContainerAwareEventDispatcher->dispatch() (Line: 186)
Symfony\Component\HttpKernel\HttpKernel->handleRaw() (Line: 76)
Symfony\Component\HttpKernel\HttpKernel->handle() (Line: 53)
Drupal\Core\StackMiddleware\Session->handle() (Line: 48)
Drupal\Core\StackMiddleware\KernelPreHandle->handle() (Line: 28)
Drupal\Core\StackMiddleware\ContentLength->handle() (Line: 32)
Drupal\big_pipe\StackMiddleware\ContentLength->handle() (Line: 201)
Drupal\page_cache\StackMiddleware\PageCache->fetch() (Line: 138)
Drupal\page_cache\StackMiddleware\PageCache->lookup() (Line: 87)
Drupal\page_cache\StackMiddleware\PageCache->handle() (Line: 48)
Drupal\Core\StackMiddleware\ReverseProxyMiddleware->handle() (Line: 51)
Drupal\Core\StackMiddleware\NegotiationMiddleware->handle() (Line: 36)
Drupal\Core\StackMiddleware\AjaxPageState->handle() (Line: 51)
Drupal\Core\StackMiddleware\StackedHttpKernel->handle() (Line: 741)
Drupal\Core\DrupalKernel->handle() (Line: 19)
Drupal\twig_tweak\TwigTweakExtension::imageStyleFilter() (Line: 52)
__TwigTemplate_db555a9a17eb891bb3880b2f7ae431d1->doDisplay() (Line: 388)
Twig\Template->yield() (Line: 47)
__TwigTemplate_a3dad23c3603564be2fdb4680fcc10c4->doDisplay() (Line: 388)
Twig\Template->yield() (Line: 344)
Twig\Template->display() (Line: 359)
Twig\Template->render() (Line: 51)
Twig\TemplateWrapper->render() (Line: 33)
twig_render_template() (Line: 348)
Drupal\Core\Theme\ThemeManager->render() (Line: 490)
Drupal\Core\Render\Renderer->doRender() (Line: 248)
Drupal\Core\Render\Renderer->render() (Line: 1204)
Drupal\views\Plugin\views\field\FieldPluginBase->advancedRender() (Line: 238)
template_preprocess_views_view_field()
call_user_func_array() (Line: 261)
Drupal\Core\Theme\ThemeManager->render() (Line: 490)
Drupal\Core\Render\Renderer->doRender() (Line: 248)
Drupal\Core\Render\Renderer->render() (Line: 1796)
Drupal\views\Plugin\views\field\FieldPluginBase->theme() (Line: 769)
Drupal\views\Plugin\views\style\StylePluginBase->elementPreRenderRow()
call_user_func_array() (Line: 113)
Drupal\Core\Render\Renderer->doTrustedCallback() (Line: 886)
Drupal\Core\Render\Renderer->doCallback() (Line: 431)
Drupal\Core\Render\Renderer->doRender() (Line: 248)
Drupal\Core\Render\Renderer->render() (Line: 708)
Drupal\views\Plugin\views\style\StylePluginBase->renderFields() (Line: 574)
Drupal\views\Plugin\views\style\StylePluginBase->renderGrouping() (Line: 462)
Drupal\views\Plugin\views\style\StylePluginBase->render() (Line: 2177)
Drupal\views\Plugin\views\display\DisplayPluginBase->render() (Line: 1593)
Drupal\views\ViewExecutable->render() (Line: 201)
Drupal\views\Plugin\views\display\Page->execute() (Line: 1690)
Drupal\views\ViewExecutable->executeDisplay() (Line: 81)
Drupal\views\Element\View::preRenderViewElement()
call_user_func_array() (Line: 113)
Drupal\Core\Render\Renderer->doTrustedCallback() (Line: 886)
Drupal\Core\Render\Renderer->doCallback() (Line: 431)
Drupal\Core\Render\Renderer->doRender() (Line: 503)
Drupal\Core\Render\Renderer->doRender() (Line: 248)
Drupal\Core\Render\Renderer->render() (Line: 484)
Drupal\Core\Template\TwigExtension->escapeFilter() (Line: 84)
__TwigTemplate_2a4c8a9ffb1cb6725eb02fe44c1be2c5->doDisplay() (Line: 388)
Twig\Template->yield() (Line: 344)
Twig\Template->display() (Line: 359)
Twig\Template->render() (Line: 51)
Twig\TemplateWrapper->render() (Line: 33)
twig_render_template() (Line: 348)
Drupal\Core\Theme\ThemeManager->render() (Line: 490)
Drupal\Core\Render\Renderer->doRender() (Line: 503)
Drupal\Core\Render\Renderer->doRender() (Line: 248)
Drupal\Core\Render\Renderer->render() (Line: 484)
Drupal\Core\Template\TwigExtension->escapeFilter() (Line: 84)
__TwigTemplate_9c3c2a1af6d276f7f33934c8144418e5->block_content() (Line: 432)
Twig\Template->yieldBlock() (Line: 68)
__TwigTemplate_9c3c2a1af6d276f7f33934c8144418e5->block_paragraph() (Line: 432)
Twig\Template->yieldBlock() (Line: 51)
__TwigTemplate_9c3c2a1af6d276f7f33934c8144418e5->doDisplay() (Line: 388)
Twig\Template->yield() (Line: 344)
Twig\Template->display() (Line: 359)
Twig\Template->render() (Line: 51)
Twig\TemplateWrapper->render() (Line: 33)
twig_render_template() (Line: 348)
Drupal\Core\Theme\ThemeManager->render() (Line: 490)
Drupal\Core\Render\Renderer->doRender() (Line: 248)
Drupal\Core\Render\Renderer->render() (Line: 484)
Drupal\Core\Template\TwigExtension->escapeFilter() (Line: 64)
__TwigTemplate_2a4c8a9ffb1cb6725eb02fe44c1be2c5->doDisplay() (Line: 388)
Twig\Template->yield() (Line: 344)
Twig\Template->display() (Line: 359)
Twig\Template->render() (Line: 51)
Twig\TemplateWrapper->render() (Line: 33)
twig_render_template() (Line: 348)
Drupal\Core\Theme\ThemeManager->render() (Line: 490)
Drupal\Core\Render\Renderer->doRender() (Line: 503)
Drupal\Core\Render\Renderer->doRender() (Line: 248)
Drupal\Core\Render\Renderer->render() (Line: 484)
Drupal\Core\Template\TwigExtension->escapeFilter() (Line: 105)
__TwigTemplate_3ea76e43097b2ace5204b31bb4eb335a->doDisplay() (Line: 388)
Twig\Template->yield() (Line: 344)
Twig\Template->display() (Line: 359)
Twig\Template->render() (Line: 51)
Twig\TemplateWrapper->render() (Line: 33)
twig_render_template() (Line: 348)
Drupal\Core\Theme\ThemeManager->render() (Line: 490)
Drupal\Core\Render\Renderer->doRender() (Line: 248)
Drupal\Core\Render\Renderer->render() (Line: 238)
Drupal\Core\Render\MainContent\HtmlRenderer->Drupal\Core\Render\MainContent\{closure}() (Line: 637)
Drupal\Core\Render\Renderer->executeInRenderContext() (Line: 231)
Drupal\Core\Render\MainContent\HtmlRenderer->prepare() (Line: 128)
Drupal\Core\Render\MainContent\HtmlRenderer->renderResponse() (Line: 90)
Drupal\Core\EventSubscriber\MainContentViewSubscriber->onViewRenderArray()
call_user_func() (Line: 111)
Drupal\Component\EventDispatcher\ContainerAwareEventDispatcher->dispatch() (Line: 186)
Symfony\Component\HttpKernel\HttpKernel->handleRaw() (Line: 76)
Symfony\Component\HttpKernel\HttpKernel->handle() (Line: 53)
Drupal\Core\StackMiddleware\Session->handle() (Line: 48)
Drupal\Core\StackMiddleware\KernelPreHandle->handle() (Line: 28)
Drupal\Core\StackMiddleware\ContentLength->handle() (Line: 32)
Drupal\big_pipe\StackMiddleware\ContentLength->handle() (Line: 201)
Drupal\page_cache\StackMiddleware\PageCache->fetch() (Line: 138)
Drupal\page_cache\StackMiddleware\PageCache->lookup() (Line: 87)
Drupal\page_cache\StackMiddleware\PageCache->handle() (Line: 48)
Drupal\Core\StackMiddleware\ReverseProxyMiddleware->handle() (Line: 51)
Drupal\Core\StackMiddleware\NegotiationMiddleware->handle() (Line: 36)
Drupal\Core\StackMiddleware\AjaxPageState->handle() (Line: 51)
Drupal\Core\StackMiddleware\StackedHttpKernel->handle() (Line: 741)
Drupal\Core\DrupalKernel->handle() (Line: 19)
Drupal\twig_tweak\TwigTweakExtension::imageStyleFilter() (Line: 52)
__TwigTemplate_db555a9a17eb891bb3880b2f7ae431d1->doDisplay() (Line: 388)
Twig\Template->yield() (Line: 153)
__TwigTemplate_fcd8bc630c126c6c857e5e50377a9702___2074815935->doDisplay() (Line: 388)
Twig\Template->yield() (Line: 52)
__TwigTemplate_fcd8bc630c126c6c857e5e50377a9702->doDisplay() (Line: 388)
Twig\Template->yield() (Line: 344)
Twig\Template->display() (Line: 359)
Twig\Template->render() (Line: 51)
Twig\TemplateWrapper->render() (Line: 33)
twig_render_template() (Line: 348)
Drupal\Core\Theme\ThemeManager->render() (Line: 490)
Drupal\Core\Render\Renderer->doRender() (Line: 248)
Drupal\Core\Render\Renderer->render() (Line: 1204)
Drupal\views\Plugin\views\field\FieldPluginBase->advancedRender() (Line: 238)
template_preprocess_views_view_field()
call_user_func_array() (Line: 261)
Drupal\Core\Theme\ThemeManager->render() (Line: 490)
Drupal\Core\Render\Renderer->doRender() (Line: 248)
Drupal\Core\Render\Renderer->render() (Line: 1796)
Drupal\views\Plugin\views\field\FieldPluginBase->theme() (Line: 769)
Drupal\views\Plugin\views\style\StylePluginBase->elementPreRenderRow()
call_user_func_array() (Line: 113)
Drupal\Core\Render\Renderer->doTrustedCallback() (Line: 886)
Drupal\Core\Render\Renderer->doCallback() (Line: 431)
Drupal\Core\Render\Renderer->doRender() (Line: 248)
Drupal\Core\Render\Renderer->render() (Line: 708)
Drupal\views\Plugin\views\style\StylePluginBase->renderFields() (Line: 574)
Drupal\views\Plugin\views\style\StylePluginBase->renderGrouping() (Line: 462)
Drupal\views\Plugin\views\style\StylePluginBase->render() (Line: 2177)
Drupal\views\Plugin\views\display\DisplayPluginBase->render() (Line: 1593)
Drupal\views\ViewExecutable->render() (Line: 201)
Drupal\views\Plugin\views\display\Page->execute() (Line: 1690)
Drupal\views\ViewExecutable->executeDisplay() (Line: 81)
Drupal\views\Element\View::preRenderViewElement()
call_user_func_array() (Line: 113)
Drupal\Core\Render\Renderer->doTrustedCallback() (Line: 886)
Drupal\Core\Render\Renderer->doCallback() (Line: 431)
Drupal\Core\Render\Renderer->doRender() (Line: 503)
Drupal\Core\Render\Renderer->doRender() (Line: 248)
Drupal\Core\Render\Renderer->render() (Line: 484)
Drupal\Core\Template\TwigExtension->escapeFilter() (Line: 84)
__TwigTemplate_2a4c8a9ffb1cb6725eb02fe44c1be2c5->doDisplay() (Line: 388)
Twig\Template->yield() (Line: 344)
Twig\Template->display() (Line: 359)
Twig\Template->render() (Line: 51)
Twig\TemplateWrapper->render() (Line: 33)
twig_render_template() (Line: 348)
Drupal\Core\Theme\ThemeManager->render() (Line: 490)
Drupal\Core\Render\Renderer->doRender() (Line: 503)
Drupal\Core\Render\Renderer->doRender() (Line: 248)
Drupal\Core\Render\Renderer->render() (Line: 484)
Drupal\Core\Template\TwigExtension->escapeFilter() (Line: 84)
__TwigTemplate_9c3c2a1af6d276f7f33934c8144418e5->block_content() (Line: 432)
Twig\Template->yieldBlock() (Line: 68)
__TwigTemplate_9c3c2a1af6d276f7f33934c8144418e5->block_paragraph() (Line: 432)
Twig\Template->yieldBlock() (Line: 51)
__TwigTemplate_9c3c2a1af6d276f7f33934c8144418e5->doDisplay() (Line: 388)
Twig\Template->yield() (Line: 344)
Twig\Template->display() (Line: 359)
Twig\Template->render() (Line: 51)
Twig\TemplateWrapper->render() (Line: 33)
twig_render_template() (Line: 348)
Drupal\Core\Theme\ThemeManager->render() (Line: 490)
Drupal\Core\Render\Renderer->doRender() (Line: 248)
Drupal\Core\Render\Renderer->render() (Line: 484)
Drupal\Core\Template\TwigExtension->escapeFilter() (Line: 64)
__TwigTemplate_2a4c8a9ffb1cb6725eb02fe44c1be2c5->doDisplay() (Line: 388)
Twig\Template->yield() (Line: 344)
Twig\Template->display() (Line: 359)
Twig\Template->render() (Line: 51)
Twig\TemplateWrapper->render() (Line: 33)
twig_render_template() (Line: 348)
Drupal\Core\Theme\ThemeManager->render() (Line: 490)
Drupal\Core\Render\Renderer->doRender() (Line: 503)
Drupal\Core\Render\Renderer->doRender() (Line: 248)
Drupal\Core\Render\Renderer->render() (Line: 484)
Drupal\Core\Template\TwigExtension->escapeFilter() (Line: 105)
__TwigTemplate_3ea76e43097b2ace5204b31bb4eb335a->doDisplay() (Line: 388)
Twig\Template->yield() (Line: 344)
Twig\Template->display() (Line: 359)
Twig\Template->render() (Line: 51)
Twig\TemplateWrapper->render() (Line: 33)
twig_render_template() (Line: 348)
Drupal\Core\Theme\ThemeManager->render() (Line: 490)
Drupal\Core\Render\Renderer->doRender() (Line: 248)
Drupal\Core\Render\Renderer->render() (Line: 238)
Drupal\Core\Render\MainContent\HtmlRenderer->Drupal\Core\Render\MainContent\{closure}() (Line: 637)
Drupal\Core\Render\Renderer->executeInRenderContext() (Line: 231)
Drupal\Core\Render\MainContent\HtmlRenderer->prepare() (Line: 128)
Drupal\Core\Render\MainContent\HtmlRenderer->renderResponse() (Line: 90)
Drupal\Core\EventSubscriber\MainContentViewSubscriber->onViewRenderArray()
call_user_func() (Line: 111)
Drupal\Component\EventDispatcher\ContainerAwareEventDispatcher->dispatch() (Line: 186)
Symfony\Component\HttpKernel\HttpKernel->handleRaw() (Line: 76)
Symfony\Component\HttpKernel\HttpKernel->handle() (Line: 53)
Drupal\Core\StackMiddleware\Session->handle() (Line: 48)
Drupal\Core\StackMiddleware\KernelPreHandle->handle() (Line: 28)
Drupal\Core\StackMiddleware\ContentLength->handle() (Line: 32)
Drupal\big_pipe\StackMiddleware\ContentLength->handle() (Line: 201)
Drupal\page_cache\StackMiddleware\PageCache->fetch() (Line: 138)
Drupal\page_cache\StackMiddleware\PageCache->lookup() (Line: 87)
Drupal\page_cache\StackMiddleware\PageCache->handle() (Line: 48)
Drupal\Core\StackMiddleware\ReverseProxyMiddleware->handle() (Line: 51)
Drupal\Core\StackMiddleware\NegotiationMiddleware->handle() (Line: 36)
Drupal\Core\StackMiddleware\AjaxPageState->handle() (Line: 51)
Drupal\Core\StackMiddleware\StackedHttpKernel->handle() (Line: 741)
Drupal\Core\DrupalKernel->handle() (Line: 19)
Drupal\twig_tweak\TwigTweakExtension::imageStyleFilter() (Line: 52)
__TwigTemplate_db555a9a17eb891bb3880b2f7ae431d1->doDisplay() (Line: 388)
Twig\Template->yield() (Line: 153)
__TwigTemplate_fcd8bc630c126c6c857e5e50377a9702___2074815935->doDisplay() (Line: 388)
Twig\Template->yield() (Line: 52)
__TwigTemplate_fcd8bc630c126c6c857e5e50377a9702->doDisplay() (Line: 388)
Twig\Template->yield() (Line: 344)
Twig\Template->display() (Line: 359)
Twig\Template->render() (Line: 51)
Twig\TemplateWrapper->render() (Line: 33)
twig_render_template() (Line: 348)
Drupal\Core\Theme\ThemeManager->render() (Line: 490)
Drupal\Core\Render\Renderer->doRender() (Line: 248)
Drupal\Core\Render\Renderer->render() (Line: 1204)
Drupal\views\Plugin\views\field\FieldPluginBase->advancedRender() (Line: 238)
template_preprocess_views_view_field()
call_user_func_array() (Line: 261)
Drupal\Core\Theme\ThemeManager->render() (Line: 490)
Drupal\Core\Render\Renderer->doRender() (Line: 248)
Drupal\Core\Render\Renderer->render() (Line: 1796)
Drupal\views\Plugin\views\field\FieldPluginBase->theme() (Line: 769)
Drupal\views\Plugin\views\style\StylePluginBase->elementPreRenderRow()
call_user_func_array() (Line: 113)
Drupal\Core\Render\Renderer->doTrustedCallback() (Line: 886)
Drupal\Core\Render\Renderer->doCallback() (Line: 431)
Drupal\Core\Render\Renderer->doRender() (Line: 248)
Drupal\Core\Render\Renderer->render() (Line: 708)
Drupal\views\Plugin\views\style\StylePluginBase->renderFields() (Line: 574)
Drupal\views\Plugin\views\style\StylePluginBase->renderGrouping() (Line: 462)
Drupal\views\Plugin\views\style\StylePluginBase->render() (Line: 2177)
Drupal\views\Plugin\views\display\DisplayPluginBase->render() (Line: 1593)
Drupal\views\ViewExecutable->render() (Line: 201)
Drupal\views\Plugin\views\display\Page->execute() (Line: 1690)
Drupal\views\ViewExecutable->executeDisplay() (Line: 81)
Drupal\views\Element\View::preRenderViewElement()
call_user_func_array() (Line: 113)
Drupal\Core\Render\Renderer->doTrustedCallback() (Line: 886)
Drupal\Core\Render\Renderer->doCallback() (Line: 431)
Drupal\Core\Render\Renderer->doRender() (Line: 503)
Drupal\Core\Render\Renderer->doRender() (Line: 248)
Drupal\Core\Render\Renderer->render() (Line: 484)
Drupal\Core\Template\TwigExtension->escapeFilter() (Line: 84)
__TwigTemplate_2a4c8a9ffb1cb6725eb02fe44c1be2c5->doDisplay() (Line: 388)
Twig\Template->yield() (Line: 344)
Twig\Template->display() (Line: 359)
Twig\Template->render() (Line: 51)
Twig\TemplateWrapper->render() (Line: 33)
twig_render_template() (Line: 348)
Drupal\Core\Theme\ThemeManager->render() (Line: 490)
Drupal\Core\Render\Renderer->doRender() (Line: 503)
Drupal\Core\Render\Renderer->doRender() (Line: 248)
Drupal\Core\Render\Renderer->render() (Line: 484)
Drupal\Core\Template\TwigExtension->escapeFilter() (Line: 84)
__TwigTemplate_9c3c2a1af6d276f7f33934c8144418e5->block_content() (Line: 432)
Twig\Template->yieldBlock() (Line: 68)
__TwigTemplate_9c3c2a1af6d276f7f33934c8144418e5->block_paragraph() (Line: 432)
Twig\Template->yieldBlock() (Line: 51)
__TwigTemplate_9c3c2a1af6d276f7f33934c8144418e5->doDisplay() (Line: 388)
Twig\Template->yield() (Line: 344)
Twig\Template->display() (Line: 359)
Twig\Template->render() (Line: 51)
Twig\TemplateWrapper->render() (Line: 33)
twig_render_template() (Line: 348)
Drupal\Core\Theme\ThemeManager->render() (Line: 490)
Drupal\Core\Render\Renderer->doRender() (Line: 248)
Drupal\Core\Render\Renderer->render() (Line: 484)
Drupal\Core\Template\TwigExtension->escapeFilter() (Line: 64)
__TwigTemplate_2a4c8a9ffb1cb6725eb02fe44c1be2c5->doDisplay() (Line: 388)
Twig\Template->yield() (Line: 344)
Twig\Template->display() (Line: 359)
Twig\Template->render() (Line: 51)
Twig\TemplateWrapper->render() (Line: 33)
twig_render_template() (Line: 348)
Drupal\Core\Theme\ThemeManager->render() (Line: 490)
Drupal\Core\Render\Renderer->doRender() (Line: 503)
Drupal\Core\Render\Renderer->doRender() (Line: 248)
Drupal\Core\Render\Renderer->render() (Line: 484)
Drupal\Core\Template\TwigExtension->escapeFilter() (Line: 105)
__TwigTemplate_3ea76e43097b2ace5204b31bb4eb335a->doDisplay() (Line: 388)
Twig\Template->yield() (Line: 344)
Twig\Template->display() (Line: 359)
Twig\Template->render() (Line: 51)
Twig\TemplateWrapper->render() (Line: 33)
twig_render_template() (Line: 348)
Drupal\Core\Theme\ThemeManager->render() (Line: 490)
Drupal\Core\Render\Renderer->doRender() (Line: 248)
Drupal\Core\Render\Renderer->render() (Line: 238)
Drupal\Core\Render\MainContent\HtmlRenderer->Drupal\Core\Render\MainContent\{closure}() (Line: 637)
Drupal\Core\Render\Renderer->executeInRenderContext() (Line: 231)
Drupal\Core\Render\MainContent\HtmlRenderer->prepare() (Line: 128)
Drupal\Core\Render\MainContent\HtmlRenderer->renderResponse() (Line: 90)
Drupal\Core\EventSubscriber\MainContentViewSubscriber->onViewRenderArray()
call_user_func() (Line: 111)
Drupal\Component\EventDispatcher\ContainerAwareEventDispatcher->dispatch() (Line: 186)
Symfony\Component\HttpKernel\HttpKernel->handleRaw() (Line: 76)
Symfony\Component\HttpKernel\HttpKernel->handle() (Line: 53)
Drupal\Core\StackMiddleware\Session->handle() (Line: 48)
Drupal\Core\StackMiddleware\KernelPreHandle->handle() (Line: 28)
Drupal\Core\StackMiddleware\ContentLength->handle() (Line: 32)
Drupal\big_pipe\StackMiddleware\ContentLength->handle() (Line: 201)
Drupal\page_cache\StackMiddleware\PageCache->fetch() (Line: 138)
Drupal\page_cache\StackMiddleware\PageCache->lookup() (Line: 87)
Drupal\page_cache\StackMiddleware\PageCache->handle() (Line: 48)
Drupal\Core\StackMiddleware\ReverseProxyMiddleware->handle() (Line: 51)
Drupal\Core\StackMiddleware\NegotiationMiddleware->handle() (Line: 36)
Drupal\Core\StackMiddleware\AjaxPageState->handle() (Line: 51)
Drupal\Core\StackMiddleware\StackedHttpKernel->handle() (Line: 741)
Drupal\Core\DrupalKernel->handle() (Line: 19)
Drupal\twig_tweak\TwigTweakExtension::imageStyleFilter() (Line: 52)
__TwigTemplate_db555a9a17eb891bb3880b2f7ae431d1->doDisplay() (Line: 388)
Twig\Template->yield() (Line: 153)
__TwigTemplate_fcd8bc630c126c6c857e5e50377a9702___2074815935->doDisplay() (Line: 388)
Twig\Template->yield() (Line: 52)
__TwigTemplate_fcd8bc630c126c6c857e5e50377a9702->doDisplay() (Line: 388)
Twig\Template->yield() (Line: 344)
Twig\Template->display() (Line: 359)
Twig\Template->render() (Line: 51)
Twig\TemplateWrapper->render() (Line: 33)
twig_render_template() (Line: 348)
Drupal\Core\Theme\ThemeManager->render() (Line: 490)
Drupal\Core\Render\Renderer->doRender() (Line: 248)
Drupal\Core\Render\Renderer->render() (Line: 1204)
Drupal\views\Plugin\views\field\FieldPluginBase->advancedRender() (Line: 238)
template_preprocess_views_view_field()
call_user_func_array() (Line: 261)
Drupal\Core\Theme\ThemeManager->render() (Line: 490)
Drupal\Core\Render\Renderer->doRender() (Line: 248)
Drupal\Core\Render\Renderer->render() (Line: 1796)
Drupal\views\Plugin\views\field\FieldPluginBase->theme() (Line: 769)
Drupal\views\Plugin\views\style\StylePluginBase->elementPreRenderRow()
call_user_func_array() (Line: 113)
Drupal\Core\Render\Renderer->doTrustedCallback() (Line: 886)
Drupal\Core\Render\Renderer->doCallback() (Line: 431)
Drupal\Core\Render\Renderer->doRender() (Line: 248)
Drupal\Core\Render\Renderer->render() (Line: 708)
Drupal\views\Plugin\views\style\StylePluginBase->renderFields() (Line: 574)
Drupal\views\Plugin\views\style\StylePluginBase->renderGrouping() (Line: 462)
Drupal\views\Plugin\views\style\StylePluginBase->render() (Line: 2177)
Drupal\views\Plugin\views\display\DisplayPluginBase->render() (Line: 1593)
Drupal\views\ViewExecutable->render() (Line: 201)
Drupal\views\Plugin\views\display\Page->execute() (Line: 1690)
Drupal\views\ViewExecutable->executeDisplay() (Line: 81)
Drupal\views\Element\View::preRenderViewElement()
call_user_func_array() (Line: 113)
Drupal\Core\Render\Renderer->doTrustedCallback() (Line: 886)
Drupal\Core\Render\Renderer->doCallback() (Line: 431)
Drupal\Core\Render\Renderer->doRender() (Line: 503)
Drupal\Core\Render\Renderer->doRender() (Line: 248)
Drupal\Core\Render\Renderer->render() (Line: 484)
Drupal\Core\Template\TwigExtension->escapeFilter() (Line: 84)
__TwigTemplate_2a4c8a9ffb1cb6725eb02fe44c1be2c5->doDisplay() (Line: 388)
Twig\Template->yield() (Line: 344)
Twig\Template->display() (Line: 359)
Twig\Template->render() (Line: 51)
Twig\TemplateWrapper->render() (Line: 33)
twig_render_template() (Line: 348)
Drupal\Core\Theme\ThemeManager->render() (Line: 490)
Drupal\Core\Render\Renderer->doRender() (Line: 503)
Drupal\Core\Render\Renderer->doRender() (Line: 248)
Drupal\Core\Render\Renderer->render() (Line: 484)
Drupal\Core\Template\TwigExtension->escapeFilter() (Line: 84)
__TwigTemplate_9c3c2a1af6d276f7f33934c8144418e5->block_content() (Line: 432)
Twig\Template->yieldBlock() (Line: 68)
__TwigTemplate_9c3c2a1af6d276f7f33934c8144418e5->block_paragraph() (Line: 432)
Twig\Template->yieldBlock() (Line: 51)
__TwigTemplate_9c3c2a1af6d276f7f33934c8144418e5->doDisplay() (Line: 388)
Twig\Template->yield() (Line: 344)
Twig\Template->display() (Line: 359)
Twig\Template->render() (Line: 51)
Twig\TemplateWrapper->render() (Line: 33)
twig_render_template() (Line: 348)
Drupal\Core\Theme\ThemeManager->render() (Line: 490)
Drupal\Core\Render\Renderer->doRender() (Line: 248)
Drupal\Core\Render\Renderer->render() (Line: 484)
Drupal\Core\Template\TwigExtension->escapeFilter() (Line: 64)
__TwigTemplate_2a4c8a9ffb1cb6725eb02fe44c1be2c5->doDisplay() (Line: 388)
Twig\Template->yield() (Line: 344)
Twig\Template->display() (Line: 359)
Twig\Template->render() (Line: 51)
Twig\TemplateWrapper->render() (Line: 33)
twig_render_template() (Line: 348)
Drupal\Core\Theme\ThemeManager->render() (Line: 490)
Drupal\Core\Render\Renderer->doRender() (Line: 503)
Drupal\Core\Render\Renderer->doRender() (Line: 248)
Drupal\Core\Render\Renderer->render() (Line: 484)
Drupal\Core\Template\TwigExtension->escapeFilter() (Line: 105)
__TwigTemplate_3ea76e43097b2ace5204b31bb4eb335a->doDisplay() (Line: 388)
Twig\Template->yield() (Line: 344)
Twig\Template->display() (Line: 359)
Twig\Template->render() (Line: 51)
Twig\TemplateWrapper->render() (Line: 33)
twig_render_template() (Line: 348)
Drupal\Core\Theme\ThemeManager->render() (Line: 490)
Drupal\Core\Render\Renderer->doRender() (Line: 248)
Drupal\Core\Render\Renderer->render() (Line: 238)
Drupal\Core\Render\MainContent\HtmlRenderer->Drupal\Core\Render\MainContent\{closure}() (Line: 637)
Drupal\Core\Render\Renderer->executeInRenderContext() (Line: 231)
Drupal\Core\Render\MainContent\HtmlRenderer->prepare() (Line: 128)
Drupal\Core\Render\MainContent\HtmlRenderer->renderResponse() (Line: 90)
Drupal\Core\EventSubscriber\MainContentViewSubscriber->onViewRenderArray()
call_user_func() (Line: 111)
Drupal\Component\EventDispatcher\ContainerAwareEventDispatcher->dispatch() (Line: 186)
Symfony\Component\HttpKernel\HttpKernel->handleRaw() (Line: 76)
Symfony\Component\HttpKernel\HttpKernel->handle() (Line: 53)
Drupal\Core\StackMiddleware\Session->handle() (Line: 48)
Drupal\Core\StackMiddleware\KernelPreHandle->handle() (Line: 28)
Drupal\Core\StackMiddleware\ContentLength->handle() (Line: 32)
Drupal\big_pipe\StackMiddleware\ContentLength->handle() (Line: 201)
Drupal\page_cache\StackMiddleware\PageCache->fetch() (Line: 138)
Drupal\page_cache\StackMiddleware\PageCache->lookup() (Line: 87)
Drupal\page_cache\StackMiddleware\PageCache->handle() (Line: 48)
Drupal\Core\StackMiddleware\ReverseProxyMiddleware->handle() (Line: 51)
Drupal\Core\StackMiddleware\NegotiationMiddleware->handle() (Line: 36)
Drupal\Core\StackMiddleware\AjaxPageState->handle() (Line: 51)
Drupal\Core\StackMiddleware\StackedHttpKernel->handle() (Line: 741)
Drupal\Core\DrupalKernel->handle() (Line: 19)
Drupal\twig_tweak\TwigTweakExtension::imageStyleFilter() (Line: 52)
__TwigTemplate_db555a9a17eb891bb3880b2f7ae431d1->doDisplay() (Line: 388)
Twig\Template->yield() (Line: 47)
__TwigTemplate_f04aeb46dc108af48bda8b4c4a1cb27f->doDisplay() (Line: 388)
Twig\Template->yield() (Line: 344)
Twig\Template->display() (Line: 359)
Twig\Template->render() (Line: 51)
Twig\TemplateWrapper->render() (Line: 33)
twig_render_template() (Line: 348)
Drupal\Core\Theme\ThemeManager->render() (Line: 490)
Drupal\Core\Render\Renderer->doRender() (Line: 248)
Drupal\Core\Render\Renderer->render() (Line: 1204)
Drupal\views\Plugin\views\field\FieldPluginBase->advancedRender() (Line: 238)
template_preprocess_views_view_field()
call_user_func_array() (Line: 261)
Drupal\Core\Theme\ThemeManager->render() (Line: 490)
Drupal\Core\Render\Renderer->doRender() (Line: 248)
Drupal\Core\Render\Renderer->render() (Line: 1796)
Drupal\views\Plugin\views\field\FieldPluginBase->theme() (Line: 769)
Drupal\views\Plugin\views\style\StylePluginBase->elementPreRenderRow()
call_user_func_array() (Line: 113)
Drupal\Core\Render\Renderer->doTrustedCallback() (Line: 886)
Drupal\Core\Render\Renderer->doCallback() (Line: 431)
Drupal\Core\Render\Renderer->doRender() (Line: 248)
Drupal\Core\Render\Renderer->render() (Line: 708)
Drupal\views\Plugin\views\style\StylePluginBase->renderFields() (Line: 574)
Drupal\views\Plugin\views\style\StylePluginBase->renderGrouping() (Line: 462)
Drupal\views\Plugin\views\style\StylePluginBase->render() (Line: 2177)
Drupal\views\Plugin\views\display\DisplayPluginBase->render() (Line: 1593)
Drupal\views\ViewExecutable->render() (Line: 201)
Drupal\views\Plugin\views\display\Page->execute() (Line: 1690)
Drupal\views\ViewExecutable->executeDisplay() (Line: 81)
Drupal\views\Element\View::preRenderViewElement()
call_user_func_array() (Line: 113)
Drupal\Core\Render\Renderer->doTrustedCallback() (Line: 886)
Drupal\Core\Render\Renderer->doCallback() (Line: 431)
Drupal\Core\Render\Renderer->doRender() (Line: 503)
Drupal\Core\Render\Renderer->doRender() (Line: 248)
Drupal\Core\Render\Renderer->render() (Line: 484)
Drupal\Core\Template\TwigExtension->escapeFilter() (Line: 84)
__TwigTemplate_2a4c8a9ffb1cb6725eb02fe44c1be2c5->doDisplay() (Line: 388)
Twig\Template->yield() (Line: 344)
Twig\Template->display() (Line: 359)
Twig\Template->render() (Line: 51)
Twig\TemplateWrapper->render() (Line: 33)
twig_render_template() (Line: 348)
Drupal\Core\Theme\ThemeManager->render() (Line: 490)
Drupal\Core\Render\Renderer->doRender() (Line: 503)
Drupal\Core\Render\Renderer->doRender() (Line: 248)
Drupal\Core\Render\Renderer->render() (Line: 484)
Drupal\Core\Template\TwigExtension->escapeFilter() (Line: 84)
__TwigTemplate_9c3c2a1af6d276f7f33934c8144418e5->block_content() (Line: 432)
Twig\Template->yieldBlock() (Line: 68)
__TwigTemplate_9c3c2a1af6d276f7f33934c8144418e5->block_paragraph() (Line: 432)
Twig\Template->yieldBlock() (Line: 51)
__TwigTemplate_9c3c2a1af6d276f7f33934c8144418e5->doDisplay() (Line: 388)
Twig\Template->yield() (Line: 344)
Twig\Template->display() (Line: 359)
Twig\Template->render() (Line: 51)
Twig\TemplateWrapper->render() (Line: 33)
twig_render_template() (Line: 348)
Drupal\Core\Theme\ThemeManager->render() (Line: 490)
Drupal\Core\Render\Renderer->doRender() (Line: 248)
Drupal\Core\Render\Renderer->render() (Line: 484)
Drupal\Core\Template\TwigExtension->escapeFilter() (Line: 64)
__TwigTemplate_2a4c8a9ffb1cb6725eb02fe44c1be2c5->doDisplay() (Line: 388)
Twig\Template->yield() (Line: 344)
Twig\Template->display() (Line: 359)
Twig\Template->render() (Line: 51)
Twig\TemplateWrapper->render() (Line: 33)
twig_render_template() (Line: 348)
Drupal\Core\Theme\ThemeManager->render() (Line: 490)
Drupal\Core\Render\Renderer->doRender() (Line: 503)
Drupal\Core\Render\Renderer->doRender() (Line: 248)
Drupal\Core\Render\Renderer->render() (Line: 484)
Drupal\Core\Template\TwigExtension->escapeFilter() (Line: 105)
__TwigTemplate_3ea76e43097b2ace5204b31bb4eb335a->doDisplay() (Line: 388)
Twig\Template->yield() (Line: 344)
Twig\Template->display() (Line: 359)
Twig\Template->render() (Line: 51)
Twig\TemplateWrapper->render() (Line: 33)
twig_render_template() (Line: 348)
Drupal\Core\Theme\ThemeManager->render() (Line: 490)
Drupal\Core\Render\Renderer->doRender() (Line: 248)
Drupal\Core\Render\Renderer->render() (Line: 238)
Drupal\Core\Render\MainContent\HtmlRenderer->Drupal\Core\Render\MainContent\{closure}() (Line: 637)
Drupal\Core\Render\Renderer->executeInRenderContext() (Line: 231)
Drupal\Core\Render\MainContent\HtmlRenderer->prepare() (Line: 128)
Drupal\Core\Render\MainContent\HtmlRenderer->renderResponse() (Line: 90)
Drupal\Core\EventSubscriber\MainContentViewSubscriber->onViewRenderArray()
call_user_func() (Line: 111)
Drupal\Component\EventDispatcher\ContainerAwareEventDispatcher->dispatch() (Line: 186)
Symfony\Component\HttpKernel\HttpKernel->handleRaw() (Line: 76)
Symfony\Component\HttpKernel\HttpKernel->handle() (Line: 53)
Drupal\Core\StackMiddleware\Session->handle() (Line: 48)
Drupal\Core\StackMiddleware\KernelPreHandle->handle() (Line: 28)
Drupal\Core\StackMiddleware\ContentLength->handle() (Line: 32)
Drupal\big_pipe\StackMiddleware\ContentLength->handle() (Line: 201)
Drupal\page_cache\StackMiddleware\PageCache->fetch() (Line: 138)
Drupal\page_cache\StackMiddleware\PageCache->lookup() (Line: 87)
Drupal\page_cache\StackMiddleware\PageCache->handle() (Line: 48)
Drupal\Core\StackMiddleware\ReverseProxyMiddleware->handle() (Line: 51)
Drupal\Core\StackMiddleware\NegotiationMiddleware->handle() (Line: 36)
Drupal\Core\StackMiddleware\AjaxPageState->handle() (Line: 51)
Drupal\Core\StackMiddleware\StackedHttpKernel->handle() (Line: 741)
Drupal\Core\DrupalKernel->handle() (Line: 19)
Drupal\twig_tweak\TwigTweakExtension::imageStyleFilter() (Line: 52)
__TwigTemplate_db555a9a17eb891bb3880b2f7ae431d1->doDisplay() (Line: 388)
Twig\Template->yield() (Line: 47)
__TwigTemplate_f04aeb46dc108af48bda8b4c4a1cb27f->doDisplay() (Line: 388)
Twig\Template->yield() (Line: 344)
Twig\Template->display() (Line: 359)
Twig\Template->render() (Line: 51)
Twig\TemplateWrapper->render() (Line: 33)
twig_render_template() (Line: 348)
Drupal\Core\Theme\ThemeManager->render() (Line: 490)
Drupal\Core\Render\Renderer->doRender() (Line: 248)
Drupal\Core\Render\Renderer->render() (Line: 1204)
Drupal\views\Plugin\views\field\FieldPluginBase->advancedRender() (Line: 238)
template_preprocess_views_view_field()
call_user_func_array() (Line: 261)
Drupal\Core\Theme\ThemeManager->render() (Line: 490)
Drupal\Core\Render\Renderer->doRender() (Line: 248)
Drupal\Core\Render\Renderer->render() (Line: 1796)
Drupal\views\Plugin\views\field\FieldPluginBase->theme() (Line: 769)
Drupal\views\Plugin\views\style\StylePluginBase->elementPreRenderRow()
call_user_func_array() (Line: 113)
Drupal\Core\Render\Renderer->doTrustedCallback() (Line: 886)
Drupal\Core\Render\Renderer->doCallback() (Line: 431)
Drupal\Core\Render\Renderer->doRender() (Line: 248)
Drupal\Core\Render\Renderer->render() (Line: 708)
Drupal\views\Plugin\views\style\StylePluginBase->renderFields() (Line: 574)
Drupal\views\Plugin\views\style\StylePluginBase->renderGrouping() (Line: 462)
Drupal\views\Plugin\views\style\StylePluginBase->render() (Line: 2177)
Drupal\views\Plugin\views\display\DisplayPluginBase->render() (Line: 1593)
Drupal\views\ViewExecutable->render() (Line: 201)
Drupal\views\Plugin\views\display\Page->execute() (Line: 1690)
Drupal\views\ViewExecutable->executeDisplay() (Line: 81)
Drupal\views\Element\View::preRenderViewElement()
call_user_func_array() (Line: 113)
Drupal\Core\Render\Renderer->doTrustedCallback() (Line: 886)
Drupal\Core\Render\Renderer->doCallback() (Line: 431)
Drupal\Core\Render\Renderer->doRender() (Line: 503)
Drupal\Core\Render\Renderer->doRender() (Line: 248)
Drupal\Core\Render\Renderer->render() (Line: 484)
Drupal\Core\Template\TwigExtension->escapeFilter() (Line: 84)
__TwigTemplate_2a4c8a9ffb1cb6725eb02fe44c1be2c5->doDisplay() (Line: 388)
Twig\Template->yield() (Line: 344)
Twig\Template->display() (Line: 359)
Twig\Template->render() (Line: 51)
Twig\TemplateWrapper->render() (Line: 33)
twig_render_template() (Line: 348)
Drupal\Core\Theme\ThemeManager->render() (Line: 490)
Drupal\Core\Render\Renderer->doRender() (Line: 503)
Drupal\Core\Render\Renderer->doRender() (Line: 248)
Drupal\Core\Render\Renderer->render() (Line: 484)
Drupal\Core\Template\TwigExtension->escapeFilter() (Line: 84)
__TwigTemplate_9c3c2a1af6d276f7f33934c8144418e5->block_content() (Line: 432)
Twig\Template->yieldBlock() (Line: 68)
__TwigTemplate_9c3c2a1af6d276f7f33934c8144418e5->block_paragraph() (Line: 432)
Twig\Template->yieldBlock() (Line: 51)
__TwigTemplate_9c3c2a1af6d276f7f33934c8144418e5->doDisplay() (Line: 388)
Twig\Template->yield() (Line: 344)
Twig\Template->display() (Line: 359)
Twig\Template->render() (Line: 51)
Twig\TemplateWrapper->render() (Line: 33)
twig_render_template() (Line: 348)
Drupal\Core\Theme\ThemeManager->render() (Line: 490)
Drupal\Core\Render\Renderer->doRender() (Line: 248)
Drupal\Core\Render\Renderer->render() (Line: 484)
Drupal\Core\Template\TwigExtension->escapeFilter() (Line: 64)
__TwigTemplate_2a4c8a9ffb1cb6725eb02fe44c1be2c5->doDisplay() (Line: 388)
Twig\Template->yield() (Line: 344)
Twig\Template->display() (Line: 359)
Twig\Template->render() (Line: 51)
Twig\TemplateWrapper->render() (Line: 33)
twig_render_template() (Line: 348)
Drupal\Core\Theme\ThemeManager->render() (Line: 490)
Drupal\Core\Render\Renderer->doRender() (Line: 503)
Drupal\Core\Render\Renderer->doRender() (Line: 248)
Drupal\Core\Render\Renderer->render() (Line: 484)
Drupal\Core\Template\TwigExtension->escapeFilter() (Line: 105)
__TwigTemplate_3ea76e43097b2ace5204b31bb4eb335a->doDisplay() (Line: 388)
Twig\Template->yield() (Line: 344)
Twig\Template->display() (Line: 359)
Twig\Template->render() (Line: 51)
Twig\TemplateWrapper->render() (Line: 33)
twig_render_template() (Line: 348)
Drupal\Core\Theme\ThemeManager->render() (Line: 490)
Drupal\Core\Render\Renderer->doRender() (Line: 248)
Drupal\Core\Render\Renderer->render() (Line: 238)
Drupal\Core\Render\MainContent\HtmlRenderer->Drupal\Core\Render\MainContent\{closure}() (Line: 637)
Drupal\Core\Render\Renderer->executeInRenderContext() (Line: 231)
Drupal\Core\Render\MainContent\HtmlRenderer->prepare() (Line: 128)
Drupal\Core\Render\MainContent\HtmlRenderer->renderResponse() (Line: 90)
Drupal\Core\EventSubscriber\MainContentViewSubscriber->onViewRenderArray()
call_user_func() (Line: 111)
Drupal\Component\EventDispatcher\ContainerAwareEventDispatcher->dispatch() (Line: 186)
Symfony\Component\HttpKernel\HttpKernel->handleRaw() (Line: 76)
Symfony\Component\HttpKernel\HttpKernel->handle() (Line: 53)
Drupal\Core\StackMiddleware\Session->handle() (Line: 48)
Drupal\Core\StackMiddleware\KernelPreHandle->handle() (Line: 28)
Drupal\Core\StackMiddleware\ContentLength->handle() (Line: 32)
Drupal\big_pipe\StackMiddleware\ContentLength->handle() (Line: 201)
Drupal\page_cache\StackMiddleware\PageCache->fetch() (Line: 138)
Drupal\page_cache\StackMiddleware\PageCache->lookup() (Line: 87)
Drupal\page_cache\StackMiddleware\PageCache->handle() (Line: 48)
Drupal\Core\StackMiddleware\ReverseProxyMiddleware->handle() (Line: 51)
Drupal\Core\StackMiddleware\NegotiationMiddleware->handle() (Line: 36)
Drupal\Core\StackMiddleware\AjaxPageState->handle() (Line: 51)
Drupal\Core\StackMiddleware\StackedHttpKernel->handle() (Line: 741)
Drupal\Core\DrupalKernel->handle() (Line: 19)
Drupal\twig_tweak\TwigTweakExtension::imageStyleFilter() (Line: 52)
__TwigTemplate_db555a9a17eb891bb3880b2f7ae431d1->doDisplay() (Line: 388)
Twig\Template->yield() (Line: 153)
__TwigTemplate_fcd8bc630c126c6c857e5e50377a9702___2074815935->doDisplay() (Line: 388)
Twig\Template->yield() (Line: 52)
__TwigTemplate_fcd8bc630c126c6c857e5e50377a9702->doDisplay() (Line: 388)
Twig\Template->yield() (Line: 344)
Twig\Template->display() (Line: 359)
Twig\Template->render() (Line: 51)
Twig\TemplateWrapper->render() (Line: 33)
twig_render_template() (Line: 348)
Drupal\Core\Theme\ThemeManager->render() (Line: 490)
Drupal\Core\Render\Renderer->doRender() (Line: 248)
Drupal\Core\Render\Renderer->render() (Line: 1204)
Drupal\views\Plugin\views\field\FieldPluginBase->advancedRender() (Line: 238)
template_preprocess_views_view_field()
call_user_func_array() (Line: 261)
Drupal\Core\Theme\ThemeManager->render() (Line: 490)
Drupal\Core\Render\Renderer->doRender() (Line: 248)
Drupal\Core\Render\Renderer->render() (Line: 1796)
Drupal\views\Plugin\views\field\FieldPluginBase->theme() (Line: 769)
Drupal\views\Plugin\views\style\StylePluginBase->elementPreRenderRow()
call_user_func_array() (Line: 113)
Drupal\Core\Render\Renderer->doTrustedCallback() (Line: 886)
Drupal\Core\Render\Renderer->doCallback() (Line: 431)
Drupal\Core\Render\Renderer->doRender() (Line: 248)
Drupal\Core\Render\Renderer->render() (Line: 708)
Drupal\views\Plugin\views\style\StylePluginBase->renderFields() (Line: 574)
Drupal\views\Plugin\views\style\StylePluginBase->renderGrouping() (Line: 462)
Drupal\views\Plugin\views\style\StylePluginBase->render() (Line: 2177)
Drupal\views\Plugin\views\display\DisplayPluginBase->render() (Line: 1593)
Drupal\views\ViewExecutable->render() (Line: 201)
Drupal\views\Plugin\views\display\Page->execute() (Line: 1690)
Drupal\views\ViewExecutable->executeDisplay() (Line: 81)
Drupal\views\Element\View::preRenderViewElement()
call_user_func_array() (Line: 113)
Drupal\Core\Render\Renderer->doTrustedCallback() (Line: 886)
Drupal\Core\Render\Renderer->doCallback() (Line: 431)
Drupal\Core\Render\Renderer->doRender() (Line: 503)
Drupal\Core\Render\Renderer->doRender() (Line: 248)
Drupal\Core\Render\Renderer->render() (Line: 484)
Drupal\Core\Template\TwigExtension->escapeFilter() (Line: 84)
__TwigTemplate_2a4c8a9ffb1cb6725eb02fe44c1be2c5->doDisplay() (Line: 388)
Twig\Template->yield() (Line: 344)
Twig\Template->display() (Line: 359)
Twig\Template->render() (Line: 51)
Twig\TemplateWrapper->render() (Line: 33)
twig_render_template() (Line: 348)
Drupal\Core\Theme\ThemeManager->render() (Line: 490)
Drupal\Core\Render\Renderer->doRender() (Line: 503)
Drupal\Core\Render\Renderer->doRender() (Line: 248)
Drupal\Core\Render\Renderer->render() (Line: 484)
Drupal\Core\Template\TwigExtension->escapeFilter() (Line: 84)
__TwigTemplate_9c3c2a1af6d276f7f33934c8144418e5->block_content() (Line: 432)
Twig\Template->yieldBlock() (Line: 68)
__TwigTemplate_9c3c2a1af6d276f7f33934c8144418e5->block_paragraph() (Line: 432)
Twig\Template->yieldBlock() (Line: 51)
__TwigTemplate_9c3c2a1af6d276f7f33934c8144418e5->doDisplay() (Line: 388)
Twig\Template->yield() (Line: 344)
Twig\Template->display() (Line: 359)
Twig\Template->render() (Line: 51)
Twig\TemplateWrapper->render() (Line: 33)
twig_render_template() (Line: 348)
Drupal\Core\Theme\ThemeManager->render() (Line: 490)
Drupal\Core\Render\Renderer->doRender() (Line: 248)
Drupal\Core\Render\Renderer->render() (Line: 484)
Drupal\Core\Template\TwigExtension->escapeFilter() (Line: 64)
__TwigTemplate_2a4c8a9ffb1cb6725eb02fe44c1be2c5->doDisplay() (Line: 388)
Twig\Template->yield() (Line: 344)
Twig\Template->display() (Line: 359)
Twig\Template->render() (Line: 51)
Twig\TemplateWrapper->render() (Line: 33)
twig_render_template() (Line: 348)
Drupal\Core\Theme\ThemeManager->render() (Line: 490)
Drupal\Core\Render\Renderer->doRender() (Line: 503)
Drupal\Core\Render\Renderer->doRender() (Line: 248)
Drupal\Core\Render\Renderer->render() (Line: 484)
Drupal\Core\Template\TwigExtension->escapeFilter() (Line: 105)
__TwigTemplate_3ea76e43097b2ace5204b31bb4eb335a->doDisplay() (Line: 388)
Twig\Template->yield() (Line: 344)
Twig\Template->display() (Line: 359)
Twig\Template->render() (Line: 51)
Twig\TemplateWrapper->render() (Line: 33)
twig_render_template() (Line: 348)
Drupal\Core\Theme\ThemeManager->render() (Line: 490)
Drupal\Core\Render\Renderer->doRender() (Line: 248)
Drupal\Core\Render\Renderer->render() (Line: 238)
Drupal\Core\Render\MainContent\HtmlRenderer->Drupal\Core\Render\MainContent\{closure}() (Line: 637)
Drupal\Core\Render\Renderer->executeInRenderContext() (Line: 231)
Drupal\Core\Render\MainContent\HtmlRenderer->prepare() (Line: 128)
Drupal\Core\Render\MainContent\HtmlRenderer->renderResponse() (Line: 90)
Drupal\Core\EventSubscriber\MainContentViewSubscriber->onViewRenderArray()
call_user_func() (Line: 111)
Drupal\Component\EventDispatcher\ContainerAwareEventDispatcher->dispatch() (Line: 186)
Symfony\Component\HttpKernel\HttpKernel->handleRaw() (Line: 76)
Symfony\Component\HttpKernel\HttpKernel->handle() (Line: 53)
Drupal\Core\StackMiddleware\Session->handle() (Line: 48)
Drupal\Core\StackMiddleware\KernelPreHandle->handle() (Line: 28)
Drupal\Core\StackMiddleware\ContentLength->handle() (Line: 32)
Drupal\big_pipe\StackMiddleware\ContentLength->handle() (Line: 201)
Drupal\page_cache\StackMiddleware\PageCache->fetch() (Line: 138)
Drupal\page_cache\StackMiddleware\PageCache->lookup() (Line: 87)
Drupal\page_cache\StackMiddleware\PageCache->handle() (Line: 48)
Drupal\Core\StackMiddleware\ReverseProxyMiddleware->handle() (Line: 51)
Drupal\Core\StackMiddleware\NegotiationMiddleware->handle() (Line: 36)
Drupal\Core\StackMiddleware\AjaxPageState->handle() (Line: 51)
Drupal\Core\StackMiddleware\StackedHttpKernel->handle() (Line: 741)
Drupal\Core\DrupalKernel->handle() (Line: 19)
Drupal\twig_tweak\TwigTweakExtension::imageStyleFilter() (Line: 52)
__TwigTemplate_db555a9a17eb891bb3880b2f7ae431d1->doDisplay() (Line: 388)
Twig\Template->yield() (Line: 153)
__TwigTemplate_fcd8bc630c126c6c857e5e50377a9702___2074815935->doDisplay() (Line: 388)
Twig\Template->yield() (Line: 52)
__TwigTemplate_fcd8bc630c126c6c857e5e50377a9702->doDisplay() (Line: 388)
Twig\Template->yield() (Line: 344)
Twig\Template->display() (Line: 359)
Twig\Template->render() (Line: 51)
Twig\TemplateWrapper->render() (Line: 33)
twig_render_template() (Line: 348)
Drupal\Core\Theme\ThemeManager->render() (Line: 490)
Drupal\Core\Render\Renderer->doRender() (Line: 248)
Drupal\Core\Render\Renderer->render() (Line: 1204)
Drupal\views\Plugin\views\field\FieldPluginBase->advancedRender() (Line: 238)
template_preprocess_views_view_field()
call_user_func_array() (Line: 261)
Drupal\Core\Theme\ThemeManager->render() (Line: 490)
Drupal\Core\Render\Renderer->doRender() (Line: 248)
Drupal\Core\Render\Renderer->render() (Line: 1796)
Drupal\views\Plugin\views\field\FieldPluginBase->theme() (Line: 769)
Drupal\views\Plugin\views\style\StylePluginBase->elementPreRenderRow()
call_user_func_array() (Line: 113)
Drupal\Core\Render\Renderer->doTrustedCallback() (Line: 886)
Drupal\Core\Render\Renderer->doCallback() (Line: 431)
Drupal\Core\Render\Renderer->doRender() (Line: 248)
Drupal\Core\Render\Renderer->render() (Line: 708)
Drupal\views\Plugin\views\style\StylePluginBase->renderFields() (Line: 574)
Drupal\views\Plugin\views\style\StylePluginBase->renderGrouping() (Line: 462)
Drupal\views\Plugin\views\style\StylePluginBase->render() (Line: 2177)
Drupal\views\Plugin\views\display\DisplayPluginBase->render() (Line: 1593)
Drupal\views\ViewExecutable->render() (Line: 201)
Drupal\views\Plugin\views\display\Page->execute() (Line: 1690)
Drupal\views\ViewExecutable->executeDisplay() (Line: 81)
Drupal\views\Element\View::preRenderViewElement()
call_user_func_array() (Line: 113)
Drupal\Core\Render\Renderer->doTrustedCallback() (Line: 886)
Drupal\Core\Render\Renderer->doCallback() (Line: 431)
Drupal\Core\Render\Renderer->doRender() (Line: 503)
Drupal\Core\Render\Renderer->doRender() (Line: 248)
Drupal\Core\Render\Renderer->render() (Line: 484)
Drupal\Core\Template\TwigExtension->escapeFilter() (Line: 84)
__TwigTemplate_2a4c8a9ffb1cb6725eb02fe44c1be2c5->doDisplay() (Line: 388)
Twig\Template->yield() (Line: 344)
Twig\Template->display() (Line: 359)
Twig\Template->render() (Line: 51)
Twig\TemplateWrapper->render() (Line: 33)
twig_render_template() (Line: 348)
Drupal\Core\Theme\ThemeManager->render() (Line: 490)
Drupal\Core\Render\Renderer->doRender() (Line: 503)
Drupal\Core\Render\Renderer->doRender() (Line: 248)
Drupal\Core\Render\Renderer->render() (Line: 484)
Drupal\Core\Template\TwigExtension->escapeFilter() (Line: 84)
__TwigTemplate_9c3c2a1af6d276f7f33934c8144418e5->block_content() (Line: 432)
Twig\Template->yieldBlock() (Line: 68)
__TwigTemplate_9c3c2a1af6d276f7f33934c8144418e5->block_paragraph() (Line: 432)
Twig\Template->yieldBlock() (Line: 51)
__TwigTemplate_9c3c2a1af6d276f7f33934c8144418e5->doDisplay() (Line: 388)
Twig\Template->yield() (Line: 344)
Twig\Template->display() (Line: 359)
Twig\Template->render() (Line: 51)
Twig\TemplateWrapper->render() (Line: 33)
twig_render_template() (Line: 348)
Drupal\Core\Theme\ThemeManager->render() (Line: 490)
Drupal\Core\Render\Renderer->doRender() (Line: 248)
Drupal\Core\Render\Renderer->render() (Line: 484)
Drupal\Core\Template\TwigExtension->escapeFilter() (Line: 64)
__TwigTemplate_2a4c8a9ffb1cb6725eb02fe44c1be2c5->doDisplay() (Line: 388)
Twig\Template->yield() (Line: 344)
Twig\Template->display() (Line: 359)
Twig\Template->render() (Line: 51)
Twig\TemplateWrapper->render() (Line: 33)
twig_render_template() (Line: 348)
Drupal\Core\Theme\ThemeManager->render() (Line: 490)
Drupal\Core\Render\Renderer->doRender() (Line: 503)
Drupal\Core\Render\Renderer->doRender() (Line: 248)
Drupal\Core\Render\Renderer->render() (Line: 484)
Drupal\Core\Template\TwigExtension->escapeFilter() (Line: 105)
__TwigTemplate_3ea76e43097b2ace5204b31bb4eb335a->doDisplay() (Line: 388)
Twig\Template->yield() (Line: 344)
Twig\Template->display() (Line: 359)
Twig\Template->render() (Line: 51)
Twig\TemplateWrapper->render() (Line: 33)
twig_render_template() (Line: 348)
Drupal\Core\Theme\ThemeManager->render() (Line: 490)
Drupal\Core\Render\Renderer->doRender() (Line: 248)
Drupal\Core\Render\Renderer->render() (Line: 238)
Drupal\Core\Render\MainContent\HtmlRenderer->Drupal\Core\Render\MainContent\{closure}() (Line: 637)
Drupal\Core\Render\Renderer->executeInRenderContext() (Line: 231)
Drupal\Core\Render\MainContent\HtmlRenderer->prepare() (Line: 128)
Drupal\Core\Render\MainContent\HtmlRenderer->renderResponse() (Line: 90)
Drupal\Core\EventSubscriber\MainContentViewSubscriber->onViewRenderArray()
call_user_func() (Line: 111)
Drupal\Component\EventDispatcher\ContainerAwareEventDispatcher->dispatch() (Line: 186)
Symfony\Component\HttpKernel\HttpKernel->handleRaw() (Line: 76)
Symfony\Component\HttpKernel\HttpKernel->handle() (Line: 53)
Drupal\Core\StackMiddleware\Session->handle() (Line: 48)
Drupal\Core\StackMiddleware\KernelPreHandle->handle() (Line: 28)
Drupal\Core\StackMiddleware\ContentLength->handle() (Line: 32)
Drupal\big_pipe\StackMiddleware\ContentLength->handle() (Line: 201)
Drupal\page_cache\StackMiddleware\PageCache->fetch() (Line: 138)
Drupal\page_cache\StackMiddleware\PageCache->lookup() (Line: 87)
Drupal\page_cache\StackMiddleware\PageCache->handle() (Line: 48)
Drupal\Core\StackMiddleware\ReverseProxyMiddleware->handle() (Line: 51)
Drupal\Core\StackMiddleware\NegotiationMiddleware->handle() (Line: 36)
Drupal\Core\StackMiddleware\AjaxPageState->handle() (Line: 51)
Drupal\Core\StackMiddleware\StackedHttpKernel->handle() (Line: 741)
Drupal\Core\DrupalKernel->handle() (Line: 19)
Drupal\twig_tweak\TwigTweakExtension::imageStyleFilter() (Line: 52)
__TwigTemplate_db555a9a17eb891bb3880b2f7ae431d1->doDisplay() (Line: 388)
Twig\Template->yield() (Line: 153)
__TwigTemplate_fcd8bc630c126c6c857e5e50377a9702___2074815935->doDisplay() (Line: 388)
Twig\Template->yield() (Line: 52)
__TwigTemplate_fcd8bc630c126c6c857e5e50377a9702->doDisplay() (Line: 388)
Twig\Template->yield() (Line: 344)
Twig\Template->display() (Line: 359)
Twig\Template->render() (Line: 51)
Twig\TemplateWrapper->render() (Line: 33)
twig_render_template() (Line: 348)
Drupal\Core\Theme\ThemeManager->render() (Line: 490)
Drupal\Core\Render\Renderer->doRender() (Line: 248)
Drupal\Core\Render\Renderer->render() (Line: 1204)
Drupal\views\Plugin\views\field\FieldPluginBase->advancedRender() (Line: 238)
template_preprocess_views_view_field()
call_user_func_array() (Line: 261)
Drupal\Core\Theme\ThemeManager->render() (Line: 490)
Drupal\Core\Render\Renderer->doRender() (Line: 248)
Drupal\Core\Render\Renderer->render() (Line: 1796)
Drupal\views\Plugin\views\field\FieldPluginBase->theme() (Line: 769)
Drupal\views\Plugin\views\style\StylePluginBase->elementPreRenderRow()
call_user_func_array() (Line: 113)
Drupal\Core\Render\Renderer->doTrustedCallback() (Line: 886)
Drupal\Core\Render\Renderer->doCallback() (Line: 431)
Drupal\Core\Render\Renderer->doRender() (Line: 248)
Drupal\Core\Render\Renderer->render() (Line: 708)
Drupal\views\Plugin\views\style\StylePluginBase->renderFields() (Line: 574)
Drupal\views\Plugin\views\style\StylePluginBase->renderGrouping() (Line: 462)
Drupal\views\Plugin\views\style\StylePluginBase->render() (Line: 2177)
Drupal\views\Plugin\views\display\DisplayPluginBase->render() (Line: 1593)
Drupal\views\ViewExecutable->render() (Line: 201)
Drupal\views\Plugin\views\display\Page->execute() (Line: 1690)
Drupal\views\ViewExecutable->executeDisplay() (Line: 81)
Drupal\views\Element\View::preRenderViewElement()
call_user_func_array() (Line: 113)
Drupal\Core\Render\Renderer->doTrustedCallback() (Line: 886)
Drupal\Core\Render\Renderer->doCallback() (Line: 431)
Drupal\Core\Render\Renderer->doRender() (Line: 503)
Drupal\Core\Render\Renderer->doRender() (Line: 248)
Drupal\Core\Render\Renderer->render() (Line: 484)
Drupal\Core\Template\TwigExtension->escapeFilter() (Line: 84)
__TwigTemplate_2a4c8a9ffb1cb6725eb02fe44c1be2c5->doDisplay() (Line: 388)
Twig\Template->yield() (Line: 344)
Twig\Template->display() (Line: 359)
Twig\Template->render() (Line: 51)
Twig\TemplateWrapper->render() (Line: 33)
twig_render_template() (Line: 348)
Drupal\Core\Theme\ThemeManager->render() (Line: 490)
Drupal\Core\Render\Renderer->doRender() (Line: 503)
Drupal\Core\Render\Renderer->doRender() (Line: 248)
Drupal\Core\Render\Renderer->render() (Line: 484)
Drupal\Core\Template\TwigExtension->escapeFilter() (Line: 84)
__TwigTemplate_9c3c2a1af6d276f7f33934c8144418e5->block_content() (Line: 432)
Twig\Template->yieldBlock() (Line: 68)
__TwigTemplate_9c3c2a1af6d276f7f33934c8144418e5->block_paragraph() (Line: 432)
Twig\Template->yieldBlock() (Line: 51)
__TwigTemplate_9c3c2a1af6d276f7f33934c8144418e5->doDisplay() (Line: 388)
Twig\Template->yield() (Line: 344)
Twig\Template->display() (Line: 359)
Twig\Template->render() (Line: 51)
Twig\TemplateWrapper->render() (Line: 33)
twig_render_template() (Line: 348)
Drupal\Core\Theme\ThemeManager->render() (Line: 490)
Drupal\Core\Render\Renderer->doRender() (Line: 248)
Drupal\Core\Render\Renderer->render() (Line: 484)
Drupal\Core\Template\TwigExtension->escapeFilter() (Line: 64)
__TwigTemplate_2a4c8a9ffb1cb6725eb02fe44c1be2c5->doDisplay() (Line: 388)
Twig\Template->yield() (Line: 344)
Twig\Template->display() (Line: 359)
Twig\Template->render() (Line: 51)
Twig\TemplateWrapper->render() (Line: 33)
twig_render_template() (Line: 348)
Drupal\Core\Theme\ThemeManager->render() (Line: 490)
Drupal\Core\Render\Renderer->doRender() (Line: 503)
Drupal\Core\Render\Renderer->doRender() (Line: 248)
Drupal\Core\Render\Renderer->render() (Line: 484)
Drupal\Core\Template\TwigExtension->escapeFilter() (Line: 105)
__TwigTemplate_3ea76e43097b2ace5204b31bb4eb335a->doDisplay() (Line: 388)
Twig\Template->yield() (Line: 344)
Twig\Template->display() (Line: 359)
Twig\Template->render() (Line: 51)
Twig\TemplateWrapper->render() (Line: 33)
twig_render_template() (Line: 348)
Drupal\Core\Theme\ThemeManager->render() (Line: 490)
Drupal\Core\Render\Renderer->doRender() (Line: 248)
Drupal\Core\Render\Renderer->render() (Line: 238)
Drupal\Core\Render\MainContent\HtmlRenderer->Drupal\Core\Render\MainContent\{closure}() (Line: 637)
Drupal\Core\Render\Renderer->executeInRenderContext() (Line: 231)
Drupal\Core\Render\MainContent\HtmlRenderer->prepare() (Line: 128)
Drupal\Core\Render\MainContent\HtmlRenderer->renderResponse() (Line: 90)
Drupal\Core\EventSubscriber\MainContentViewSubscriber->onViewRenderArray()
call_user_func() (Line: 111)
Drupal\Component\EventDispatcher\ContainerAwareEventDispatcher->dispatch() (Line: 186)
Symfony\Component\HttpKernel\HttpKernel->handleRaw() (Line: 76)
Symfony\Component\HttpKernel\HttpKernel->handle() (Line: 53)
Drupal\Core\StackMiddleware\Session->handle() (Line: 48)
Drupal\Core\StackMiddleware\KernelPreHandle->handle() (Line: 28)
Drupal\Core\StackMiddleware\ContentLength->handle() (Line: 32)
Drupal\big_pipe\StackMiddleware\ContentLength->handle() (Line: 201)
Drupal\page_cache\StackMiddleware\PageCache->fetch() (Line: 138)
Drupal\page_cache\StackMiddleware\PageCache->lookup() (Line: 87)
Drupal\page_cache\StackMiddleware\PageCache->handle() (Line: 48)
Drupal\Core\StackMiddleware\ReverseProxyMiddleware->handle() (Line: 51)
Drupal\Core\StackMiddleware\NegotiationMiddleware->handle() (Line: 36)
Drupal\Core\StackMiddleware\AjaxPageState->handle() (Line: 51)
Drupal\Core\StackMiddleware\StackedHttpKernel->handle() (Line: 741)
Drupal\Core\DrupalKernel->handle() (Line: 19)
Drupal\twig_tweak\TwigTweakExtension::imageStyleFilter() (Line: 52)
__TwigTemplate_db555a9a17eb891bb3880b2f7ae431d1->doDisplay() (Line: 388)
Twig\Template->yield() (Line: 153)
__TwigTemplate_fcd8bc630c126c6c857e5e50377a9702___2074815935->doDisplay() (Line: 388)
Twig\Template->yield() (Line: 52)
__TwigTemplate_fcd8bc630c126c6c857e5e50377a9702->doDisplay() (Line: 388)
Twig\Template->yield() (Line: 344)
Twig\Template->display() (Line: 359)
Twig\Template->render() (Line: 51)
Twig\TemplateWrapper->render() (Line: 33)
twig_render_template() (Line: 348)
Drupal\Core\Theme\ThemeManager->render() (Line: 490)
Drupal\Core\Render\Renderer->doRender() (Line: 248)
Drupal\Core\Render\Renderer->render() (Line: 1204)
Drupal\views\Plugin\views\field\FieldPluginBase->advancedRender() (Line: 238)
template_preprocess_views_view_field()
call_user_func_array() (Line: 261)
Drupal\Core\Theme\ThemeManager->render() (Line: 490)
Drupal\Core\Render\Renderer->doRender() (Line: 248)
Drupal\Core\Render\Renderer->render() (Line: 1796)
Drupal\views\Plugin\views\field\FieldPluginBase->theme() (Line: 769)
Drupal\views\Plugin\views\style\StylePluginBase->elementPreRenderRow()
call_user_func_array() (Line: 113)
Drupal\Core\Render\Renderer->doTrustedCallback() (Line: 886)
Drupal\Core\Render\Renderer->doCallback() (Line: 431)
Drupal\Core\Render\Renderer->doRender() (Line: 248)
Drupal\Core\Render\Renderer->render() (Line: 708)
Drupal\views\Plugin\views\style\StylePluginBase->renderFields() (Line: 574)
Drupal\views\Plugin\views\style\StylePluginBase->renderGrouping() (Line: 462)
Drupal\views\Plugin\views\style\StylePluginBase->render() (Line: 2177)
Drupal\views\Plugin\views\display\DisplayPluginBase->render() (Line: 1593)
Drupal\views\ViewExecutable->render() (Line: 201)
Drupal\views\Plugin\views\display\Page->execute() (Line: 1690)
Drupal\views\ViewExecutable->executeDisplay() (Line: 81)
Drupal\views\Element\View::preRenderViewElement()
call_user_func_array() (Line: 113)
Drupal\Core\Render\Renderer->doTrustedCallback() (Line: 886)
Drupal\Core\Render\Renderer->doCallback() (Line: 431)
Drupal\Core\Render\Renderer->doRender() (Line: 503)
Drupal\Core\Render\Renderer->doRender() (Line: 248)
Drupal\Core\Render\Renderer->render() (Line: 484)
Drupal\Core\Template\TwigExtension->escapeFilter() (Line: 84)
__TwigTemplate_2a4c8a9ffb1cb6725eb02fe44c1be2c5->doDisplay() (Line: 388)
Twig\Template->yield() (Line: 344)
Twig\Template->display() (Line: 359)
Twig\Template->render() (Line: 51)
Twig\TemplateWrapper->render() (Line: 33)
twig_render_template() (Line: 348)
Drupal\Core\Theme\ThemeManager->render() (Line: 490)
Drupal\Core\Render\Renderer->doRender() (Line: 503)
Drupal\Core\Render\Renderer->doRender() (Line: 248)
Drupal\Core\Render\Renderer->render() (Line: 484)
Drupal\Core\Template\TwigExtension->escapeFilter() (Line: 84)
__TwigTemplate_9c3c2a1af6d276f7f33934c8144418e5->block_content() (Line: 432)
Twig\Template->yieldBlock() (Line: 68)
__TwigTemplate_9c3c2a1af6d276f7f33934c8144418e5->block_paragraph() (Line: 432)
Twig\Template->yieldBlock() (Line: 51)
__TwigTemplate_9c3c2a1af6d276f7f33934c8144418e5->doDisplay() (Line: 388)
Twig\Template->yield() (Line: 344)
Twig\Template->display() (Line: 359)
Twig\Template->render() (Line: 51)
Twig\TemplateWrapper->render() (Line: 33)
twig_render_template() (Line: 348)
Drupal\Core\Theme\ThemeManager->render() (Line: 490)
Drupal\Core\Render\Renderer->doRender() (Line: 248)
Drupal\Core\Render\Renderer->render() (Line: 484)
Drupal\Core\Template\TwigExtension->escapeFilter() (Line: 64)
__TwigTemplate_2a4c8a9ffb1cb6725eb02fe44c1be2c5->doDisplay() (Line: 388)
Twig\Template->yield() (Line: 344)
Twig\Template->display() (Line: 359)
Twig\Template->render() (Line: 51)
Twig\TemplateWrapper->render() (Line: 33)
twig_render_template() (Line: 348)
Drupal\Core\Theme\ThemeManager->render() (Line: 490)
Drupal\Core\Render\Renderer->doRender() (Line: 503)
Drupal\Core\Render\Renderer->doRender() (Line: 248)
Drupal\Core\Render\Renderer->render() (Line: 484)
Drupal\Core\Template\TwigExtension->escapeFilter() (Line: 105)
__TwigTemplate_3ea76e43097b2ace5204b31bb4eb335a->doDisplay() (Line: 388)
Twig\Template->yield() (Line: 344)
Twig\Template->display() (Line: 359)
Twig\Template->render() (Line: 51)
Twig\TemplateWrapper->render() (Line: 33)
twig_render_template() (Line: 348)
Drupal\Core\Theme\ThemeManager->render() (Line: 490)
Drupal\Core\Render\Renderer->doRender() (Line: 248)
Drupal\Core\Render\Renderer->render() (Line: 238)
Drupal\Core\Render\MainContent\HtmlRenderer->Drupal\Core\Render\MainContent\{closure}() (Line: 637)
Drupal\Core\Render\Renderer->executeInRenderContext() (Line: 231)
Drupal\Core\Render\MainContent\HtmlRenderer->prepare() (Line: 128)
Drupal\Core\Render\MainContent\HtmlRenderer->renderResponse() (Line: 90)
Drupal\Core\EventSubscriber\MainContentViewSubscriber->onViewRenderArray()
call_user_func() (Line: 111)
Drupal\Component\EventDispatcher\ContainerAwareEventDispatcher->dispatch() (Line: 186)
Symfony\Component\HttpKernel\HttpKernel->handleRaw() (Line: 76)
Symfony\Component\HttpKernel\HttpKernel->handle() (Line: 53)
Drupal\Core\StackMiddleware\Session->handle() (Line: 48)
Drupal\Core\StackMiddleware\KernelPreHandle->handle() (Line: 28)
Drupal\Core\StackMiddleware\ContentLength->handle() (Line: 32)
Drupal\big_pipe\StackMiddleware\ContentLength->handle() (Line: 201)
Drupal\page_cache\StackMiddleware\PageCache->fetch() (Line: 138)
Drupal\page_cache\StackMiddleware\PageCache->lookup() (Line: 87)
Drupal\page_cache\StackMiddleware\PageCache->handle() (Line: 48)
Drupal\Core\StackMiddleware\ReverseProxyMiddleware->handle() (Line: 51)
Drupal\Core\StackMiddleware\NegotiationMiddleware->handle() (Line: 36)
Drupal\Core\StackMiddleware\AjaxPageState->handle() (Line: 51)
Drupal\Core\StackMiddleware\StackedHttpKernel->handle() (Line: 741)
Drupal\Core\DrupalKernel->handle() (Line: 19)
Drupal\twig_tweak\TwigTweakExtension::imageStyleFilter() (Line: 52)
__TwigTemplate_db555a9a17eb891bb3880b2f7ae431d1->doDisplay() (Line: 388)
Twig\Template->yield() (Line: 153)
__TwigTemplate_fcd8bc630c126c6c857e5e50377a9702___2074815935->doDisplay() (Line: 388)
Twig\Template->yield() (Line: 52)
__TwigTemplate_fcd8bc630c126c6c857e5e50377a9702->doDisplay() (Line: 388)
Twig\Template->yield() (Line: 344)
Twig\Template->display() (Line: 359)
Twig\Template->render() (Line: 51)
Twig\TemplateWrapper->render() (Line: 33)
twig_render_template() (Line: 348)
Drupal\Core\Theme\ThemeManager->render() (Line: 490)
Drupal\Core\Render\Renderer->doRender() (Line: 248)
Drupal\Core\Render\Renderer->render() (Line: 1204)
Drupal\views\Plugin\views\field\FieldPluginBase->advancedRender() (Line: 238)
template_preprocess_views_view_field()
call_user_func_array() (Line: 261)
Drupal\Core\Theme\ThemeManager->render() (Line: 490)
Drupal\Core\Render\Renderer->doRender() (Line: 248)
Drupal\Core\Render\Renderer->render() (Line: 1796)
Drupal\views\Plugin\views\field\FieldPluginBase->theme() (Line: 769)
Drupal\views\Plugin\views\style\StylePluginBase->elementPreRenderRow()
call_user_func_array() (Line: 113)
Drupal\Core\Render\Renderer->doTrustedCallback() (Line: 886)
Drupal\Core\Render\Renderer->doCallback() (Line: 431)
Drupal\Core\Render\Renderer->doRender() (Line: 248)
Drupal\Core\Render\Renderer->render() (Line: 708)
Drupal\views\Plugin\views\style\StylePluginBase->renderFields() (Line: 574)
Drupal\views\Plugin\views\style\StylePluginBase->renderGrouping() (Line: 462)
Drupal\views\Plugin\views\style\StylePluginBase->render() (Line: 2177)
Drupal\views\Plugin\views\display\DisplayPluginBase->render() (Line: 1593)
Drupal\views\ViewExecutable->render() (Line: 201)
Drupal\views\Plugin\views\display\Page->execute() (Line: 1690)
Drupal\views\ViewExecutable->executeDisplay() (Line: 81)
Drupal\views\Element\View::preRenderViewElement()
call_user_func_array() (Line: 113)
Drupal\Core\Render\Renderer->doTrustedCallback() (Line: 886)
Drupal\Core\Render\Renderer->doCallback() (Line: 431)
Drupal\Core\Render\Renderer->doRender() (Line: 503)
Drupal\Core\Render\Renderer->doRender() (Line: 248)
Drupal\Core\Render\Renderer->render() (Line: 484)
Drupal\Core\Template\TwigExtension->escapeFilter() (Line: 84)
__TwigTemplate_2a4c8a9ffb1cb6725eb02fe44c1be2c5->doDisplay() (Line: 388)
Twig\Template->yield() (Line: 344)
Twig\Template->display() (Line: 359)
Twig\Template->render() (Line: 51)
Twig\TemplateWrapper->render() (Line: 33)
twig_render_template() (Line: 348)
Drupal\Core\Theme\ThemeManager->render() (Line: 490)
Drupal\Core\Render\Renderer->doRender() (Line: 503)
Drupal\Core\Render\Renderer->doRender() (Line: 248)
Drupal\Core\Render\Renderer->render() (Line: 484)
Drupal\Core\Template\TwigExtension->escapeFilter() (Line: 84)
__TwigTemplate_9c3c2a1af6d276f7f33934c8144418e5->block_content() (Line: 432)
Twig\Template->yieldBlock() (Line: 68)
__TwigTemplate_9c3c2a1af6d276f7f33934c8144418e5->block_paragraph() (Line: 432)
Twig\Template->yieldBlock() (Line: 51)
__TwigTemplate_9c3c2a1af6d276f7f33934c8144418e5->doDisplay() (Line: 388)
Twig\Template->yield() (Line: 344)
Twig\Template->display() (Line: 359)
Twig\Template->render() (Line: 51)
Twig\TemplateWrapper->render() (Line: 33)
twig_render_template() (Line: 348)
Drupal\Core\Theme\ThemeManager->render() (Line: 490)
Drupal\Core\Render\Renderer->doRender() (Line: 248)
Drupal\Core\Render\Renderer->render() (Line: 484)
Drupal\Core\Template\TwigExtension->escapeFilter() (Line: 64)
__TwigTemplate_2a4c8a9ffb1cb6725eb02fe44c1be2c5->doDisplay() (Line: 388)
Twig\Template->yield() (Line: 344)
Twig\Template->display() (Line: 359)
Twig\Template->render() (Line: 51)
Twig\TemplateWrapper->render() (Line: 33)
twig_render_template() (Line: 348)
Drupal\Core\Theme\ThemeManager->render() (Line: 490)
Drupal\Core\Render\Renderer->doRender() (Line: 503)
Drupal\Core\Render\Renderer->doRender() (Line: 248)
Drupal\Core\Render\Renderer->render() (Line: 484)
Drupal\Core\Template\TwigExtension->escapeFilter() (Line: 105)
__TwigTemplate_3ea76e43097b2ace5204b31bb4eb335a->doDisplay() (Line: 388)
Twig\Template->yield() (Line: 344)
Twig\Template->display() (Line: 359)
Twig\Template->render() (Line: 51)
Twig\TemplateWrapper->render() (Line: 33)
twig_render_template() (Line: 348)
Drupal\Core\Theme\ThemeManager->render() (Line: 490)
Drupal\Core\Render\Renderer->doRender() (Line: 248)
Drupal\Core\Render\Renderer->render() (Line: 238)
Drupal\Core\Render\MainContent\HtmlRenderer->Drupal\Core\Render\MainContent\{closure}() (Line: 637)
Drupal\Core\Render\Renderer->executeInRenderContext() (Line: 231)
Drupal\Core\Render\MainContent\HtmlRenderer->prepare() (Line: 128)
Drupal\Core\Render\MainContent\HtmlRenderer->renderResponse() (Line: 90)
Drupal\Core\EventSubscriber\MainContentViewSubscriber->onViewRenderArray()
call_user_func() (Line: 111)
Drupal\Component\EventDispatcher\ContainerAwareEventDispatcher->dispatch() (Line: 186)
Symfony\Component\HttpKernel\HttpKernel->handleRaw() (Line: 76)
Symfony\Component\HttpKernel\HttpKernel->handle() (Line: 53)
Drupal\Core\StackMiddleware\Session->handle() (Line: 48)
Drupal\Core\StackMiddleware\KernelPreHandle->handle() (Line: 28)
Drupal\Core\StackMiddleware\ContentLength->handle() (Line: 32)
Drupal\big_pipe\StackMiddleware\ContentLength->handle() (Line: 201)
Drupal\page_cache\StackMiddleware\PageCache->fetch() (Line: 138)
Drupal\page_cache\StackMiddleware\PageCache->lookup() (Line: 87)
Drupal\page_cache\StackMiddleware\PageCache->handle() (Line: 48)
Drupal\Core\StackMiddleware\ReverseProxyMiddleware->handle() (Line: 51)
Drupal\Core\StackMiddleware\NegotiationMiddleware->handle() (Line: 36)
Drupal\Core\StackMiddleware\AjaxPageState->handle() (Line: 51)
Drupal\Core\StackMiddleware\StackedHttpKernel->handle() (Line: 741)
Drupal\Core\DrupalKernel->handle() (Line: 19)

Lafayette

Vineyard Blend

Custom Engobe

Pearl River Wirecut

51-DDX, 53-DD

51-DDX, 53-DD

51-DDX, 53-DD

52-DD